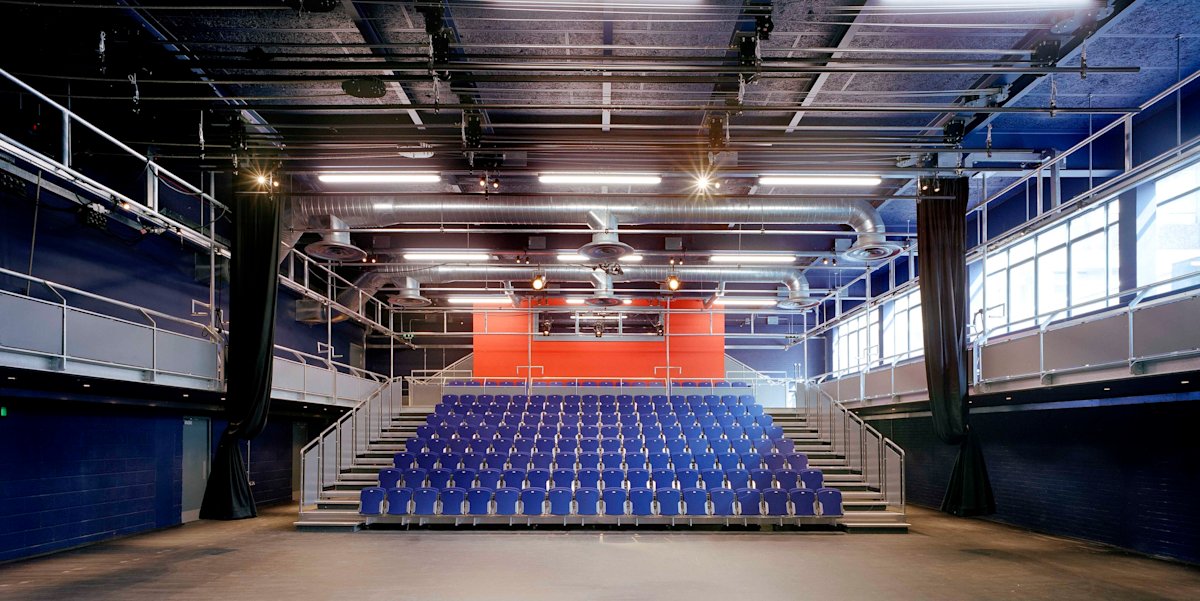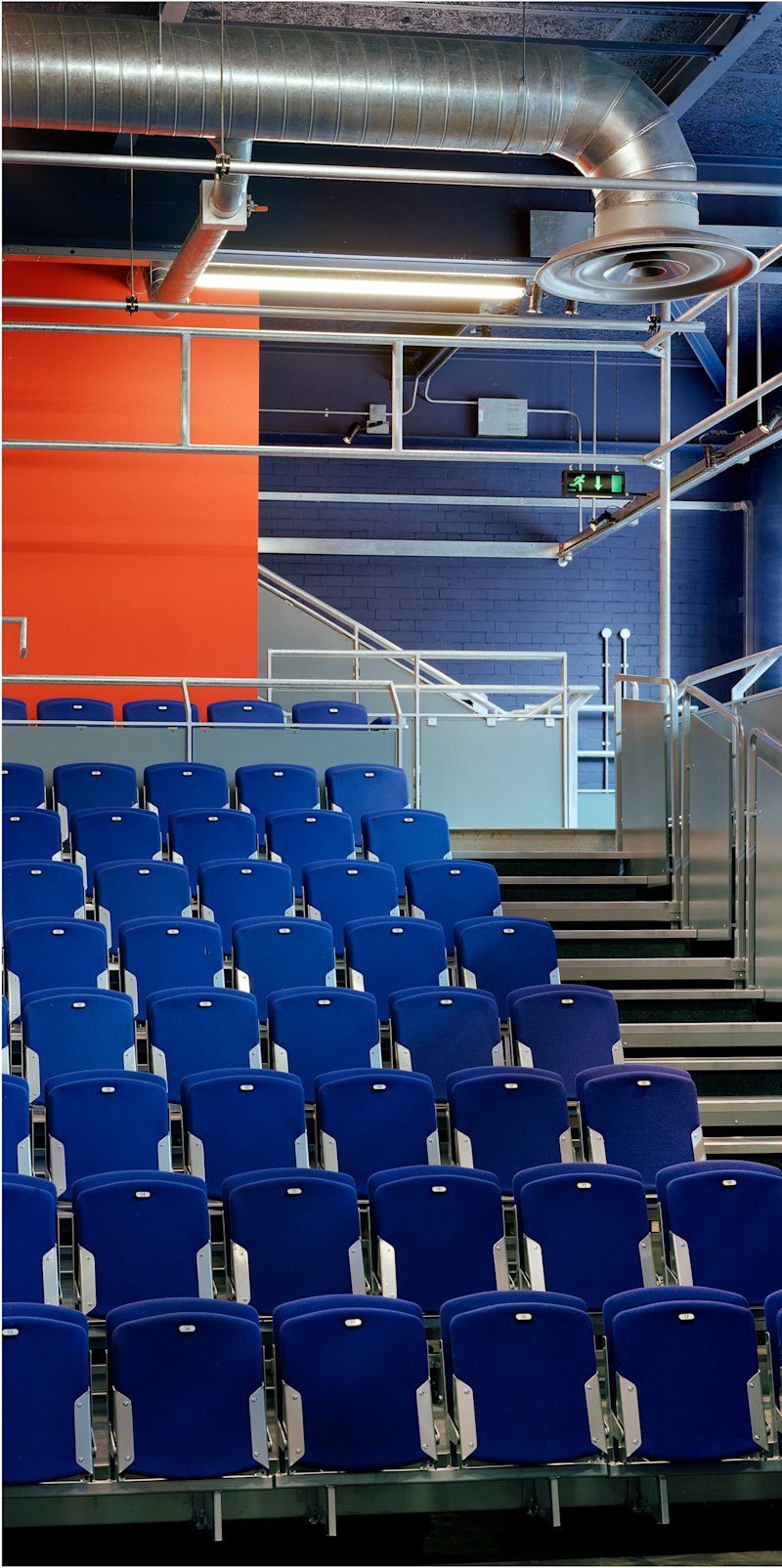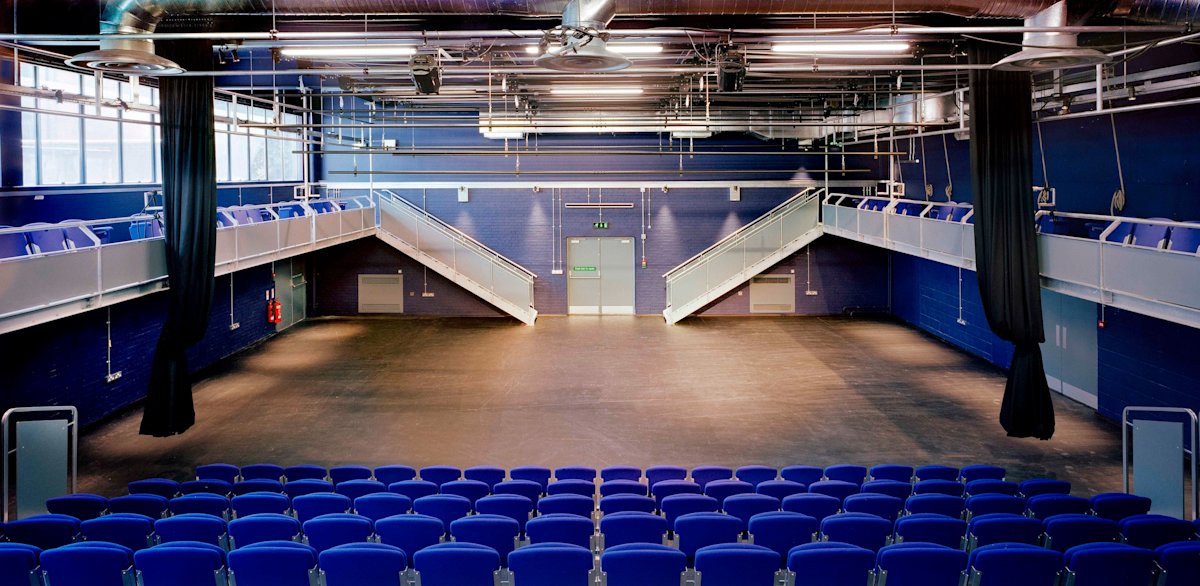Project Highlights
Architects
Foster Wilson Architects
Project Cost
£350,000.00
Seating capacity
Up to 300
Project venue type
Theatre
Project build type
Conversion
Completion date
2004
Services provided
Theatre Planning
Lighting
AVB
Kingston College required an existing 1960's sports hall to be converted into a flexible studio theatre for use by the College’s performing arts department and for public performances.


Theatreplan collaborated with Foster Wilson Architects on this conversion, providing advice on theatre planning and specifying stage lighting, sound, communications and video installations.
The new space was formed by the insertion of a steel balcony round three sides of the room, with integral access stairs and a technical control room. Seating takes the form of a single row of seats around the balcony and a retractable bleacher seating unit in the central space. The addition of further moveable seating units on the flat floor allows alternative three and four-sided seating layouts to be achieved with a capacity of up to 300. The motorised bleacher can be easily retracted to allow the entire floor area to be used for teaching, rehearsals, workshops and other flat floor events. In this way exceptional flexibility is achieved by very simple means. The theatre has been designed to public entertainment licensing standards and can be used for public performances.
The new structure is entirely constructed in galvanised steel, mechanical and electrical services are all exposed, with galvanised ductwork and trunking coordinated with the structure and left in its natural finish. Technical installations were kept simple but provided a basic infrastructure to which additional equipment could be added later, depending on future requirements. Suspension bars over the stage area provide a combination of electrically winched bars for lighting and heavier loads and hand operated bars for lighter loads.
Kingston College was delighted with the outcome of this project which was completed extremely quickly and has subsequently delivered great value for money.

