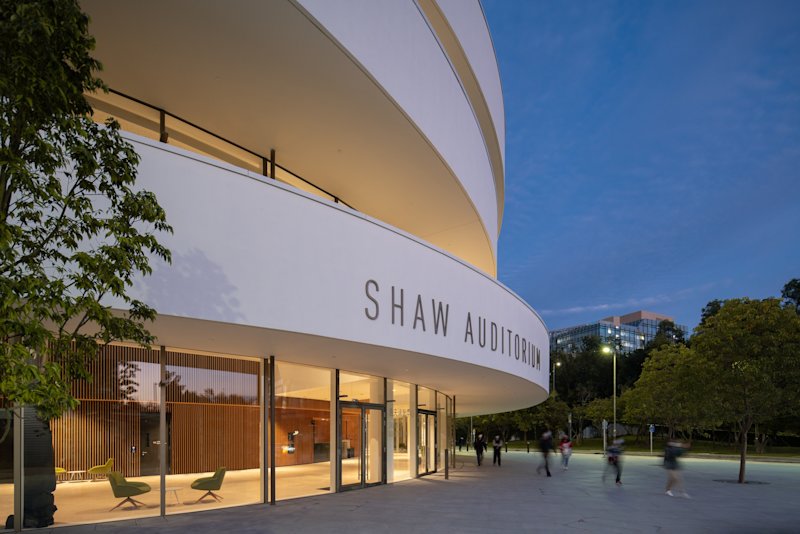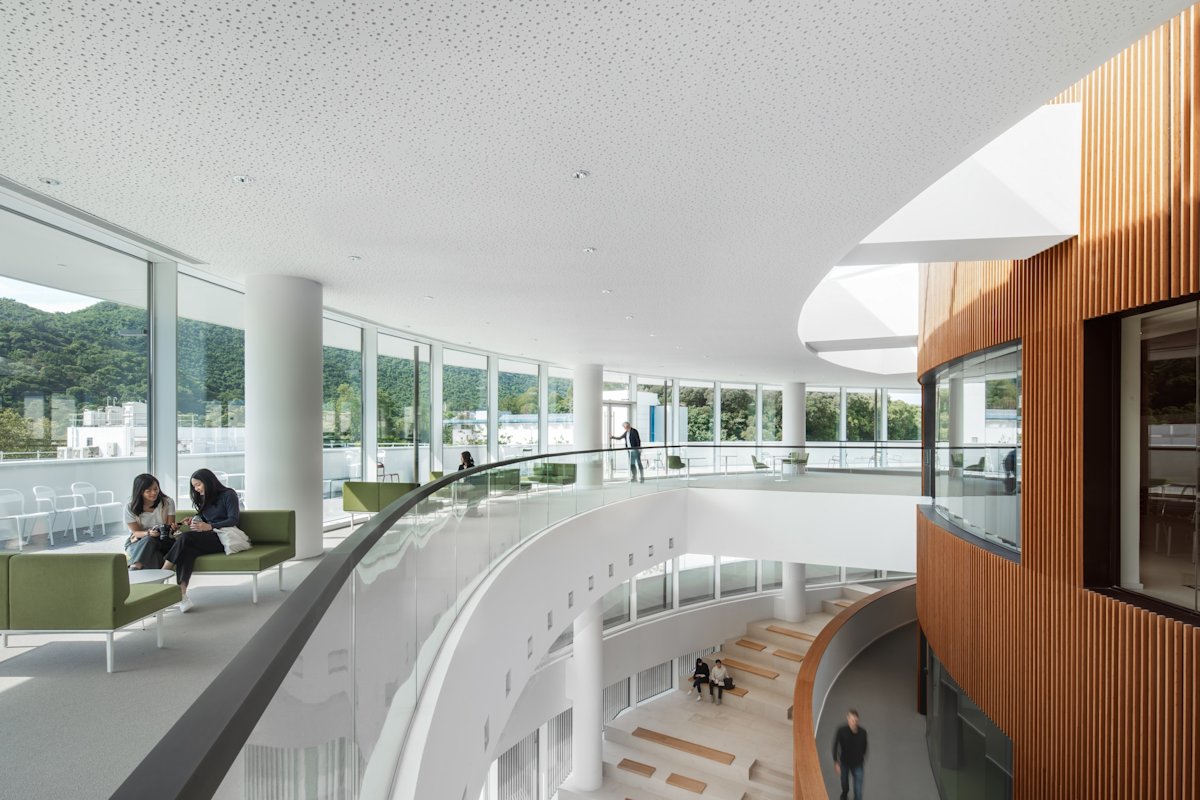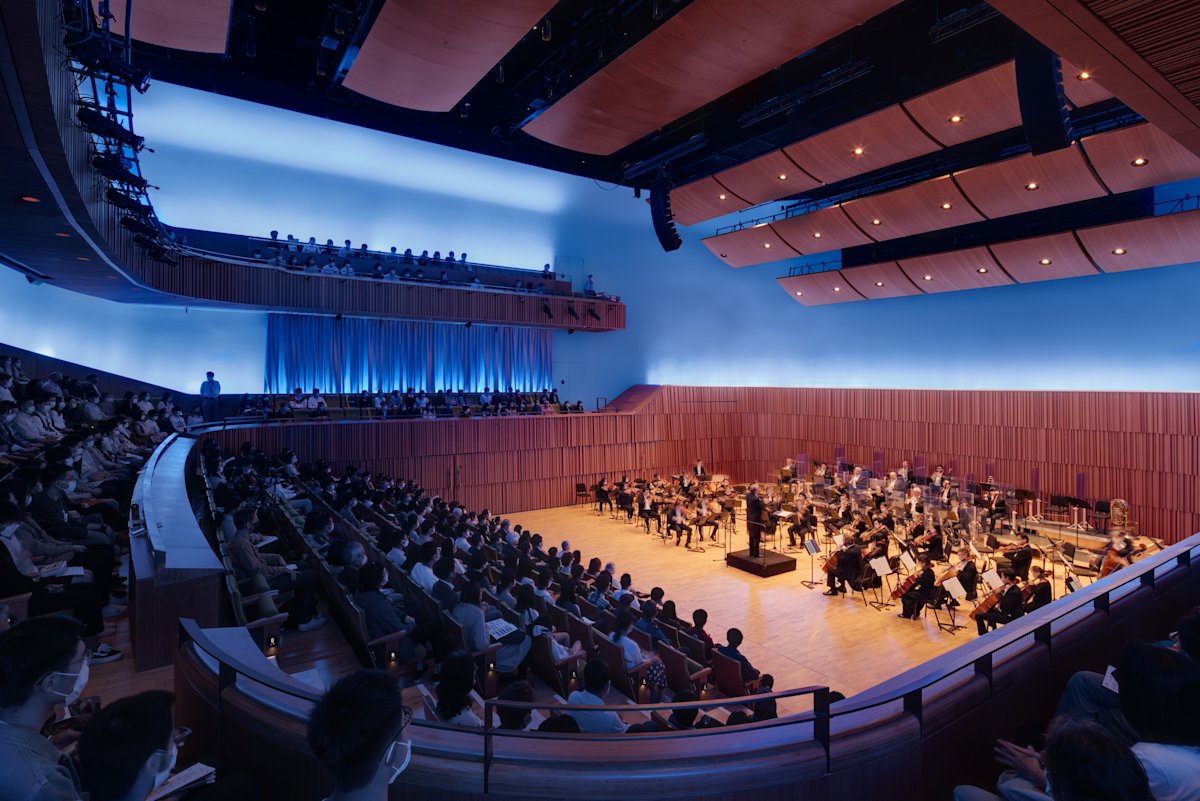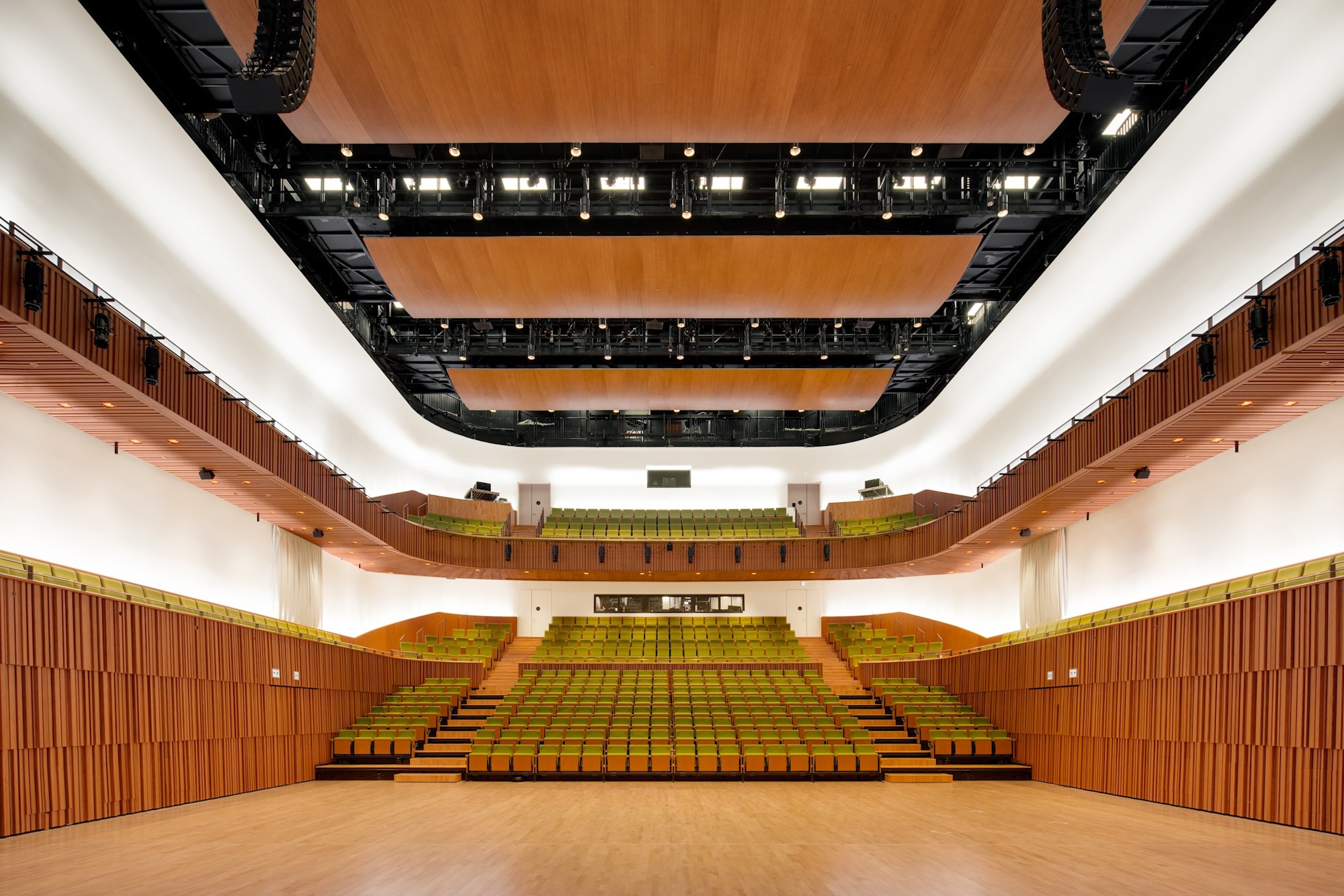Project Highlights
Architect
Henning Larsen
Seating capacity
Up to 1300
Project venue type
Auditorium
Project build type
New Build
Completion date
2021
Services provided
Auditorium Planning
Lighting
AVB
Stage Engineering
Our super-flexible auditorium for Hong Kong University of Science and Technology provides the perfect space for multiple uses


Working with Henning Larsen Architects, Theatreplan has designed the Shaw Auditorium which opened in Hong Kong at the end of 2021.
The supremely flexible space provides HKUST with a new multipurpose venue that benefits from stunning views to Hong Kong’s Clear Water Bay. The Theatreplan team, led by Michael Atkinson, provided auditorium planning, production and working light systems, sound, communication and stage engineering consultancy services.
We worked in close collaboration with the architect and the client’s media and performing arts teams throughout the early design stages to ensure maximum functionality in each operational mode, meeting the brief for auditorium that had to accommodate all these different activities, from seated concerts to gala dinners, with perfect acoustics every time.
The result is a flexible ‘white box’ space with minimal impact of technical infrastructure on architectural design. The 850-seat venue can be quickly transformed from a fully raked auditorium to a flat floor space with the use of retractable seating units that are stored outside the auditorium and elevators in the auditorium floor. Seats are stored on movable wagons in the basement, to allow capacity to increase to 1300 seats. The auditorium was primarily designed around music, as the University has a large body of classical musicians, but the venue will also host lectures with large format projection, graduation ceremonies when the auditorium cleverly opens directly out into the foyers to allow for extended audience capacity, with video relay for those furthest from the stage.
To serve the wider community and University estate, the venue can host theatre performances, congregations, product launches, Fresher’s week and public concerts. Opening up the rooms can also provide a fluid exhibition space running into the foyer. Ceiling hatches in ancillary spaces allows for lighting, sound or video services to be available throughout the venue.
The venue also has extensive foyer also able to host smaller events, numerous support spaces for both the theatre and the fully equipped educational spaces.
Photography by Kris Provoost, courtesy of Henning Larsen Architects

Project Awards
2021
- 27th Considerate Contractors Site Award Scheme, Merit Award, Non-Public Works - New Works - Group B
2022
- Indoor Air Quality (IAQ) Certification Scheme, Excellent Class
- DFA Design for Asia Awards 2022, Bronze Award
- BEAM Plus New Building version 1.2, Final Platinum rating
2023
- Quality Building Award 2022, Merit Award, Hong Kong Non-Residential (New Building - Government, Institution or Community) Category
- Green Building Award 2023, Merit Award, New Buildings Category: Completed Projects – Institutional
- HKIOA Acoustics Awards 2023, Gold Award, Architectural Acoustics Category
- BEAM Plus Certificate Presentation Ceremony 2023, Special Award on The Greatest Reduction in Estimated Annual Energy Consumption - Educational Category
- CIBSE Hong Kong Region Awards 2023, Merit Award, Project of the Year Award – Public Use Building
- 2023 AIA Hong Kong Honours & Awards, Honour Award, Open International Category
- MIPIM Asia Award 2023, Gold Award, Best Alternative Project Category

