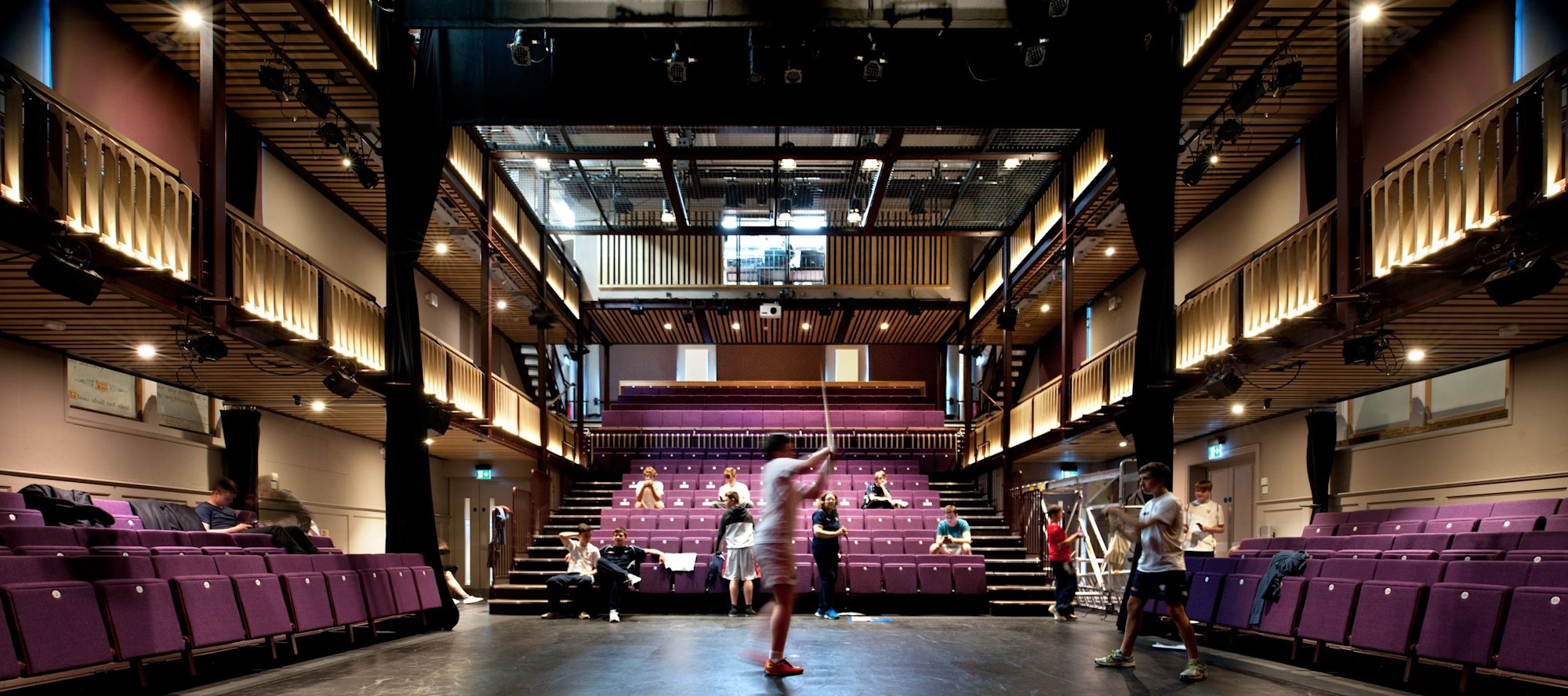Project Highlights
Architect
Foster Wilson Architects
Value
£4.3 Million
Seating capacity
300
Project venue type
School Theatre
Project build type
Renovation
Completion date
2015
Services provided
Theatre Planning
Stage Engineering
Lighting
AVB
Theatreplan undertook the project to renovate and convert a Grade II listed Moravian Church, St. Luke’s - into a new 300-seat performing arts centre, for Bedford School. Theatreplan worked as part of a multi-disciplinary design team led by Foster Wilson Architects.
The new galleried theatre is a flat-floored flexible studio space created by inserting a new steel structure within the volume of the existing church. The existing balcony was retained but extended forward and re-tiered, to provide good sightlines to the stage area. Two levels of new galleries were inserted at the sides, together with high level suspensions for scenery and stage lighting.
A new single storey rear extension was added to provide foyer and back stage facilities, radiating around the apsidal end of the chancel and opening onto a landscaped garden. The theatre now hosts a wide range of music, theatre and cinema events for the school and local community.
Project Awards
2016
- RIBA East Awards Winner
- Civic Trust Awards Regional Finalist
- RICS East of England: Community Benefit Awards Winner
