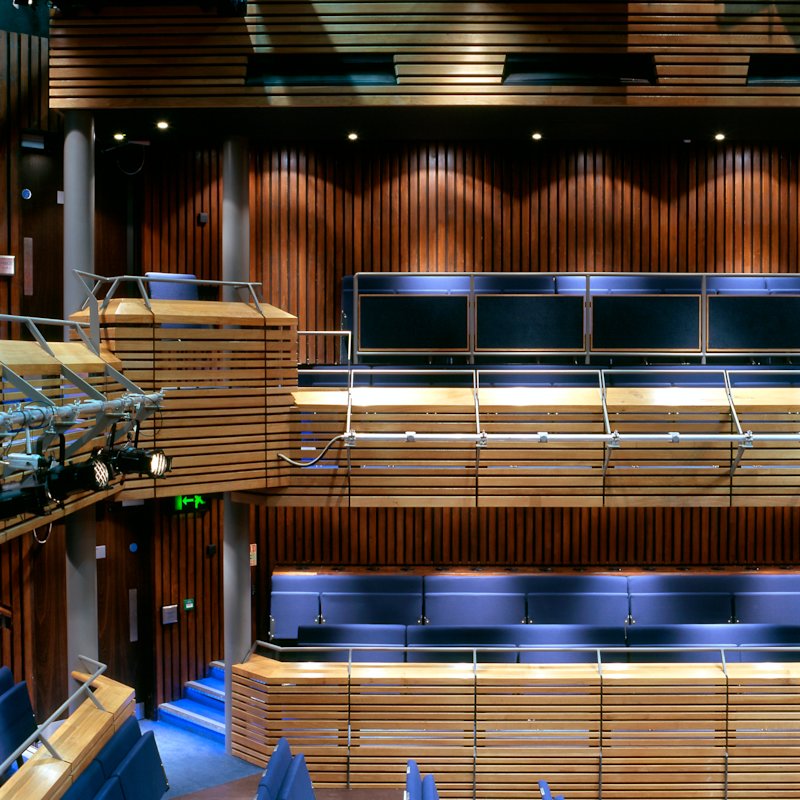Project Highlights
Architects
MEB / Burrell Foley Fischer
Value
£3.5 M
Seating capacity
276/80
Project venue type
School Theatre
Project build type
New Build
Completion date
2007
Services provided
Theatre Planning
Stage Engineering
Lighting
AVB

Theatreplan and architects, MEB & Burrell Foley Fischer designed a new adaptable theatre at Benenden School, which can seat 276 people as a main auditorium or 80 people in a studio setting.
The auditorium design is super flexible to meet the requirements of the school. It can be configured as an end-stage, with or without an orchestra pit, or as a thrust stage, and even an intimate arena. The stalls floor can also be levelled for workshops and promenade performances.
High-level walkways to lighting and sound positions allow simple, safe access to technical areas and motorised hoists ensure manual lifting can be avoided. There is also an integrated paging and communications system which links to ancillary teaching spaces, so these spaces can also double as dressing rooms when required.
The theatre is fully equipped to enable the students to learn about the performing arts and work within a theatre that equals professional standards.
