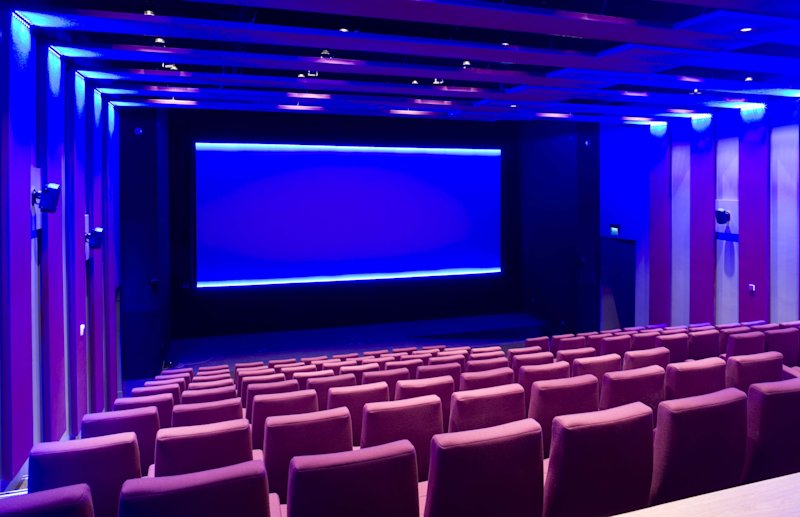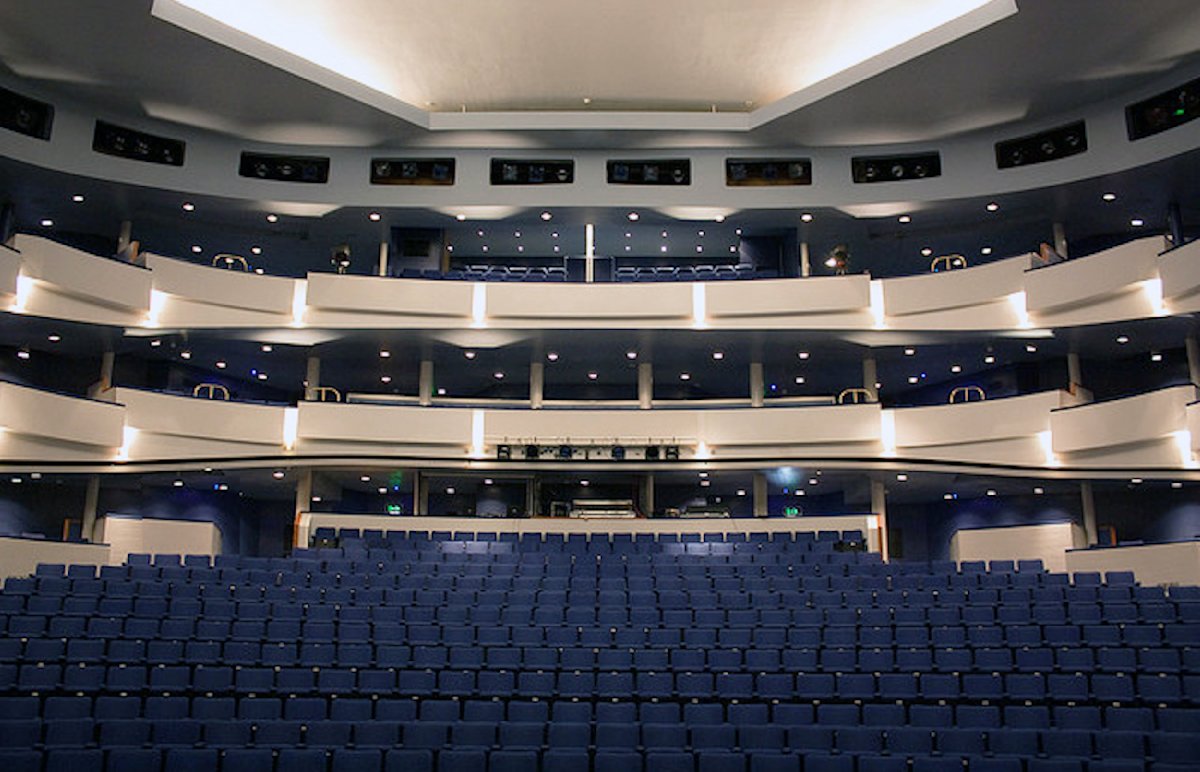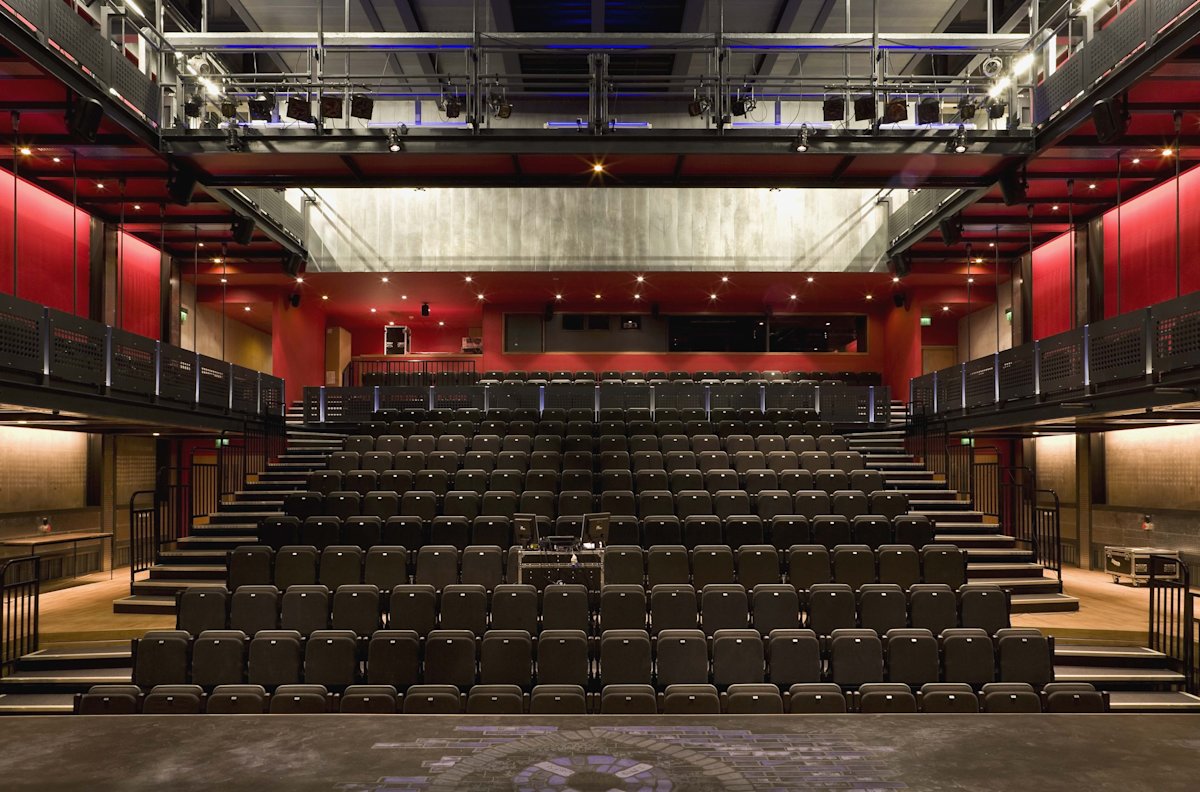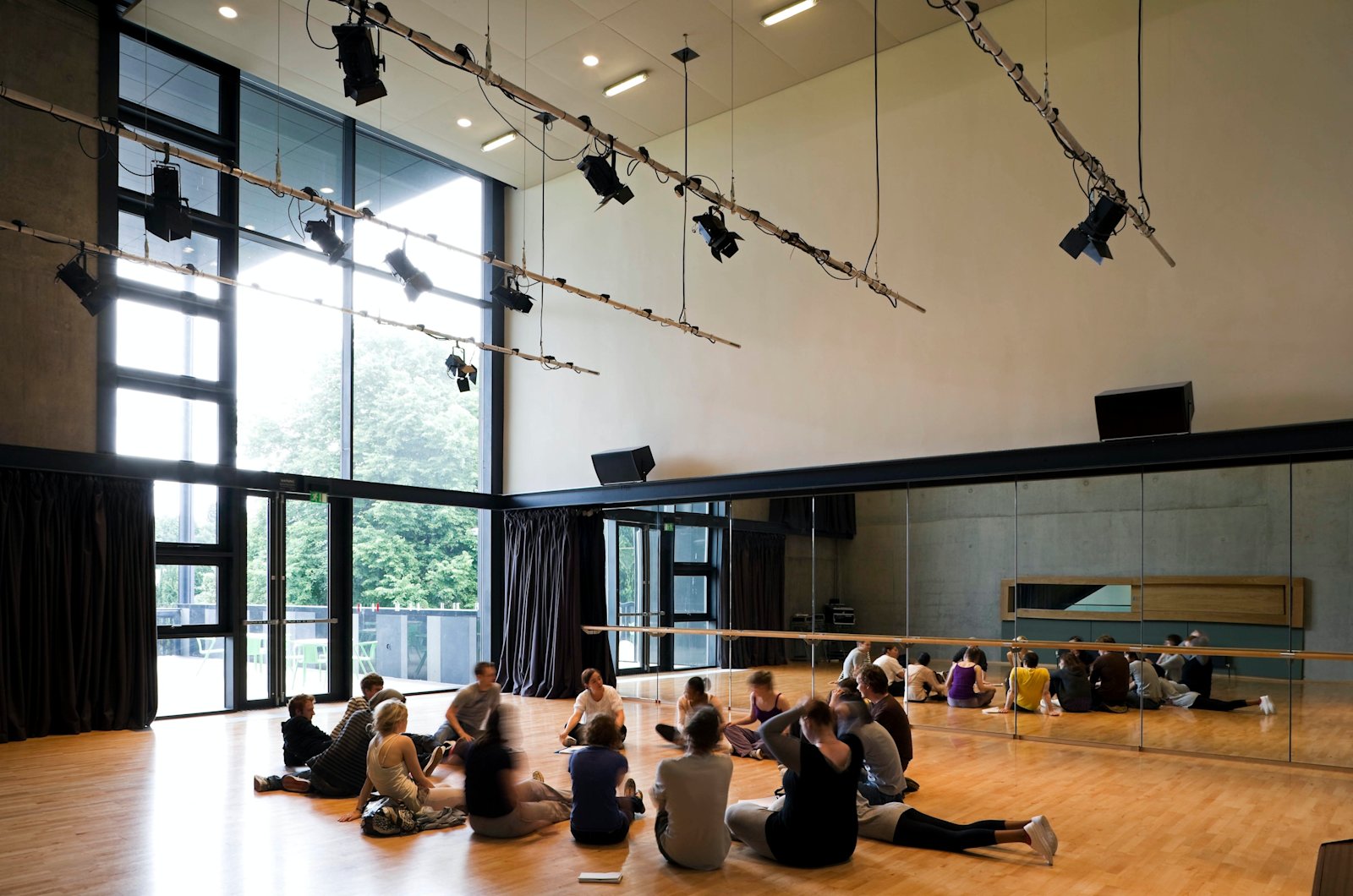Project Highlights
Architect
Page\Park
Value
£19M
Seating capacity
840/250
Project venue type
Theatre, Cinema and Arts Venue
Project build type
Refurbishment and Extension
Completion date
2007
Services provided
Auditorium Design
Lighting
Sound
Stage Engineering
Theatre Planning


Theatreplan designed and specified the performance spaces within this large theatre, cinema and arts venue in Scotland. Work included refurbishment of parts of the existing auditorium, the 840 seat Empire Theatre, adding new seats into the space vacated by the projection room and reworking the front of house lighting rig.
The project also required an extension to the theatre, to provide the venue with two dance studios, two cinemas, a rehearsal room and a new courtyard theatre.
The 250-seat courtyard theatre, known as One Touch Theatre, places the audience on two levels connected by the retractable seating unit. An additional block of seats drops below stage level on a platform lift, providing a stage riser to maximise sightlines for dance performances. It also works as a stage extension or as a shallow orchestra pit if required. In flat floor format, with its semi-sprung floor, the theatre can be used for exhibitions, dances and banquets.
Variable acoustic drapes and banners were integrated behind the side galleries to provide an absorbent acoustic treatment suitable for live amplified music or for cinema surround sound. When removed, the livelier acoustic is ideal for speech or unamplified music.
“The theatre is a beautiful and exciting new space, reminiscent of the Cottesloe. It is accompanied by the best rehearsal room I have ever worked in.”
Kenny Ireland, Actor and Former Artistic Director of the Royal Lyceum Theatre, Edinburgh


Project Awards
2008
- Glasgow Institute of Architects, Winner of Leisure Award
- Glasgow Institute of Architects, Sustainability Award
- Inverness Architectural Association Awards, Commendation for Best Building in Highlands and Islands
- Scottish Design Awards, Commendation for Best re-use of a listed building
- RICS Scotland Awards, Winner of Community Benefit
- RIAS Andrew Doolan Award, Nomination
2009
- Civic Trust Award, Mention