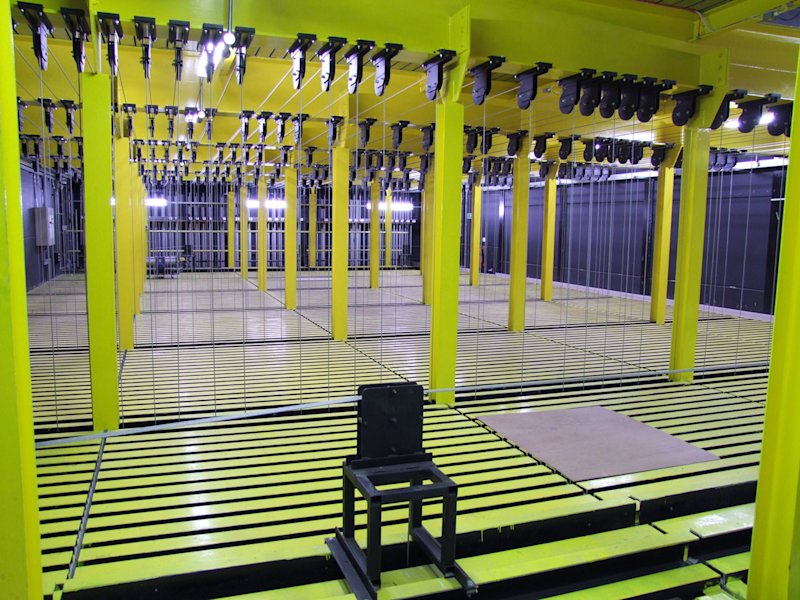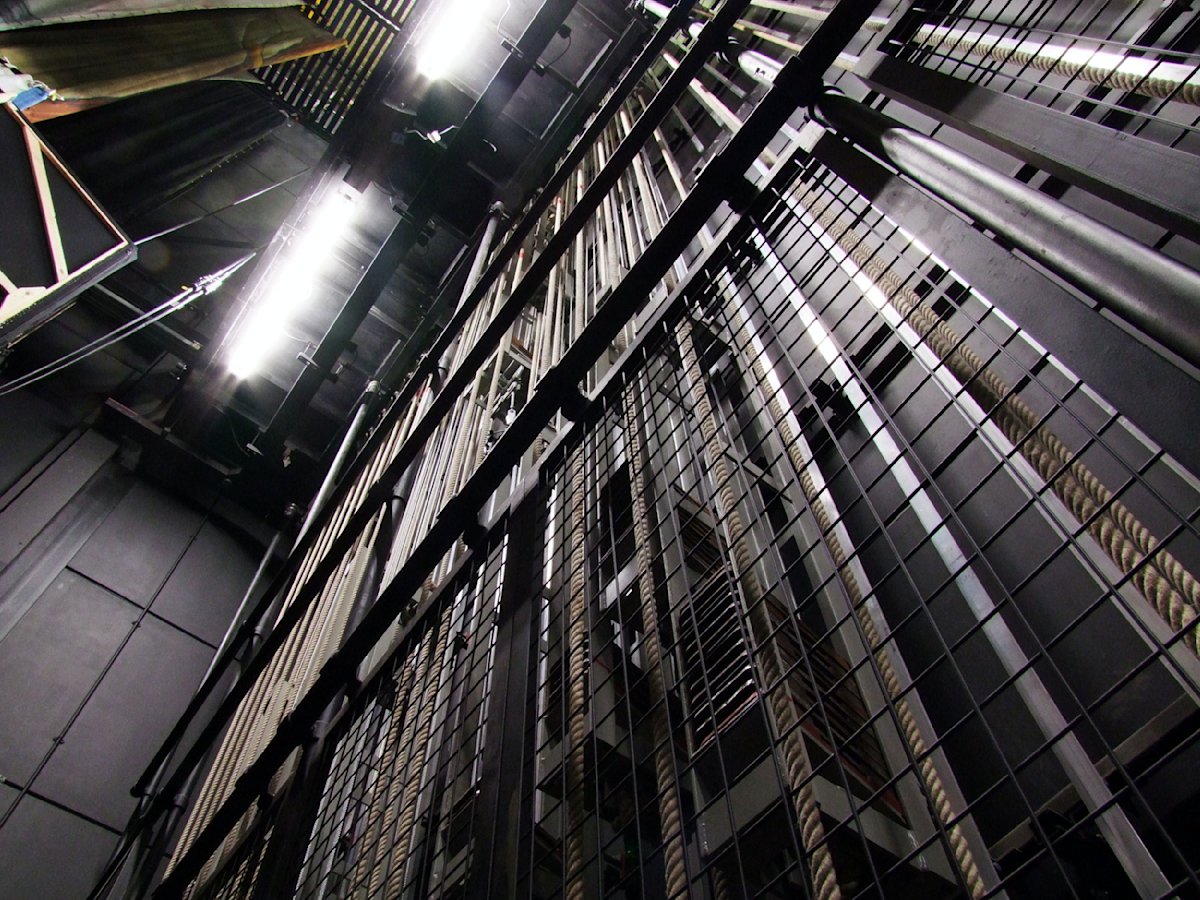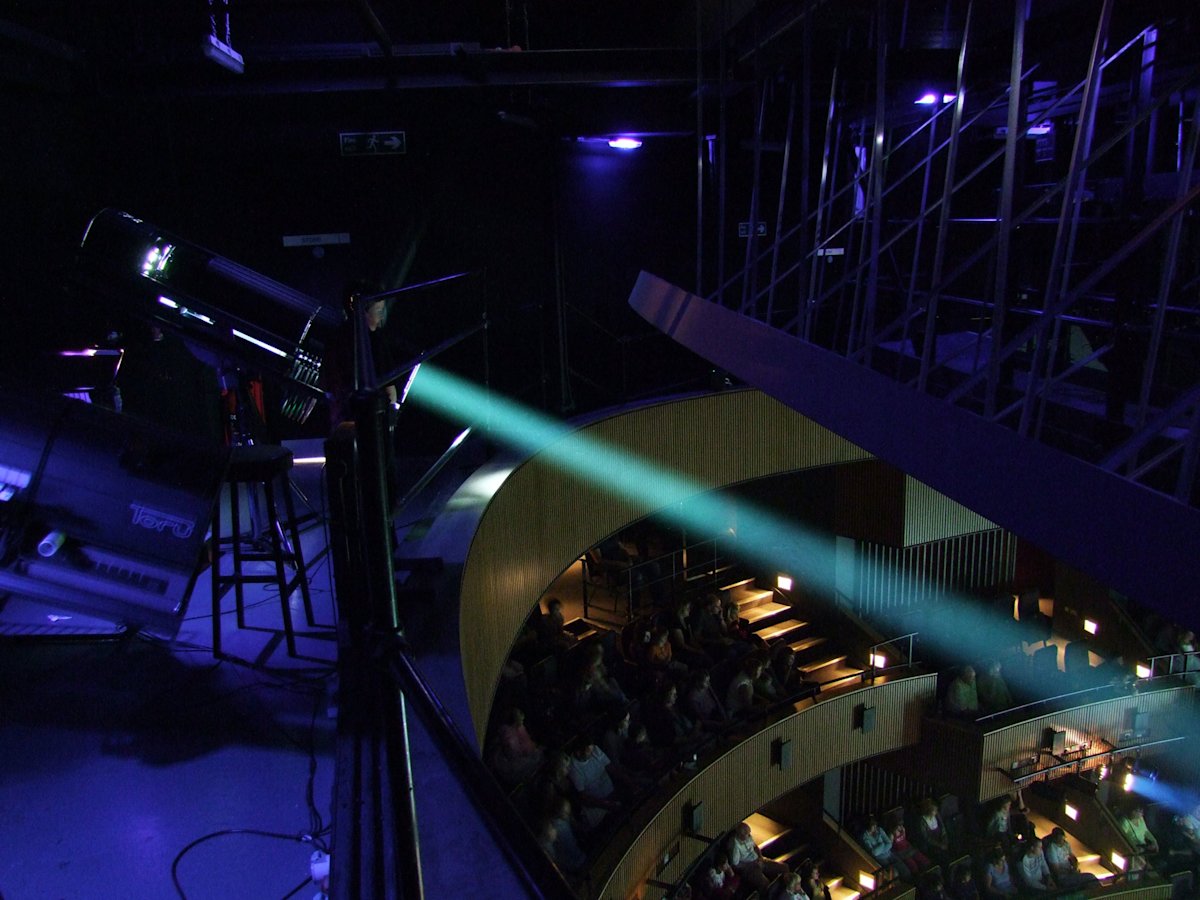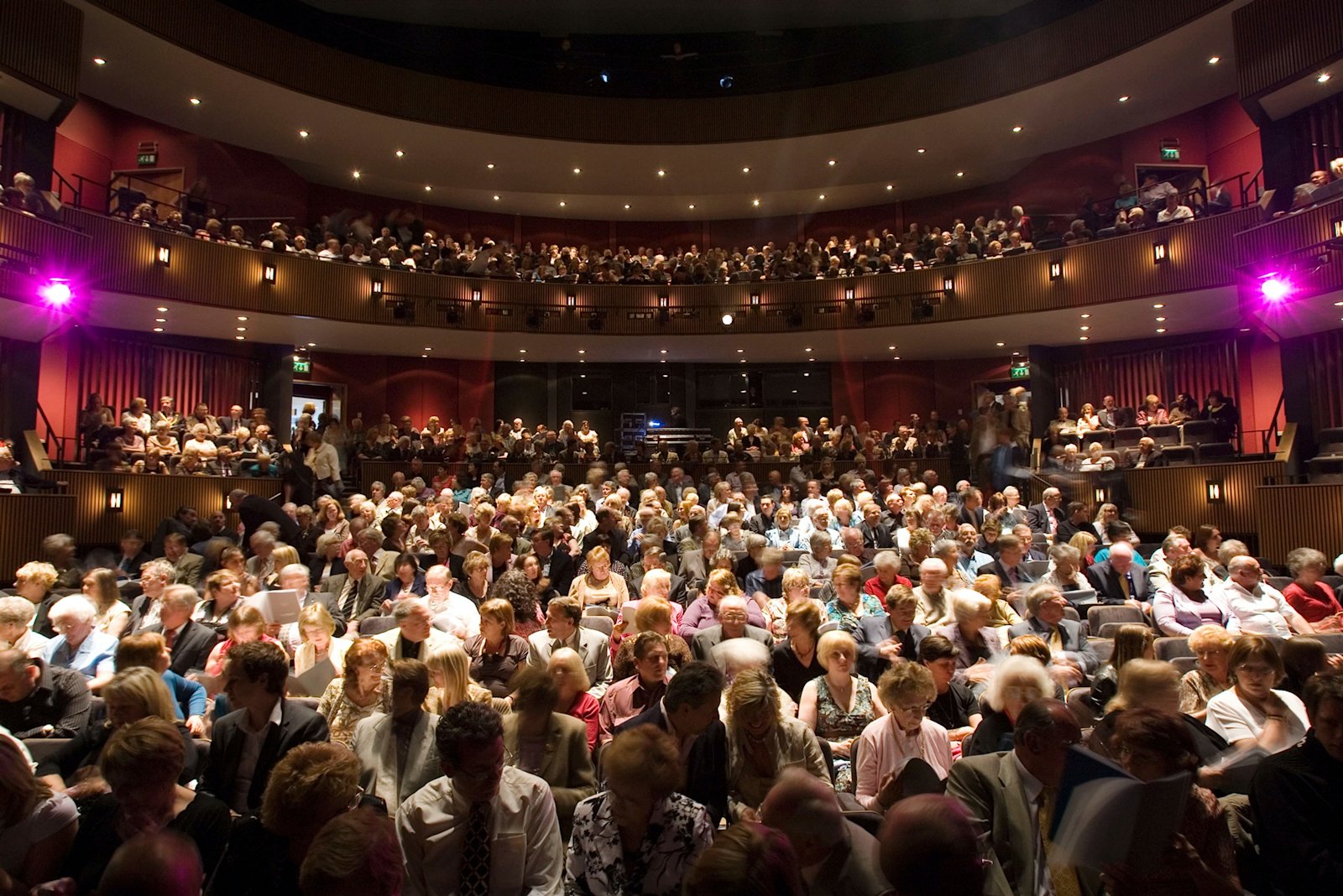Project Highlights
Architect
Glenn Howells Architects
Value
£13 Million
Seating capacity
780
Project venue type
Theatre
Project build type
New build
Completion date
2007
Services provided
Auditorium Design
Stage Engineering
This gem of a local theatre provides the cultural lifeblood for the small town of Dunstable.


With no identified end-user in place when the venue was conceived, Theatreplan assisted in developing the brief for the new theatre, helping ensure that it would be economically sustainable and serve the needs of both the eventual operator and future audiences.
The result is a versatile auditorium with space for 1,000 standing for concerts or events, or 777 in a new form of retractable seating. The auditorium is well-proportioned and has side boxes, a stalls parterre and a single balcony whilst all the seats have good contact with the stage. The orchestra pit seating can be stored under the stage when not needed, and the main stalls seating can retract leaving the whole area clear for a standing audience, rehearsals or production space. The stage has a large 12 x 12m playing area and the fly-tower has a variable proscenium and 42 manual counterweight sets. Flexible lighting, sound and communications facilities were developed to meet the needs of a wide range of touring performances, local shows, community events and cinema presentations.


Project Awards
2010
- Society of Theatre Consultants’ Second Place Award for Practical Excellence in Design



