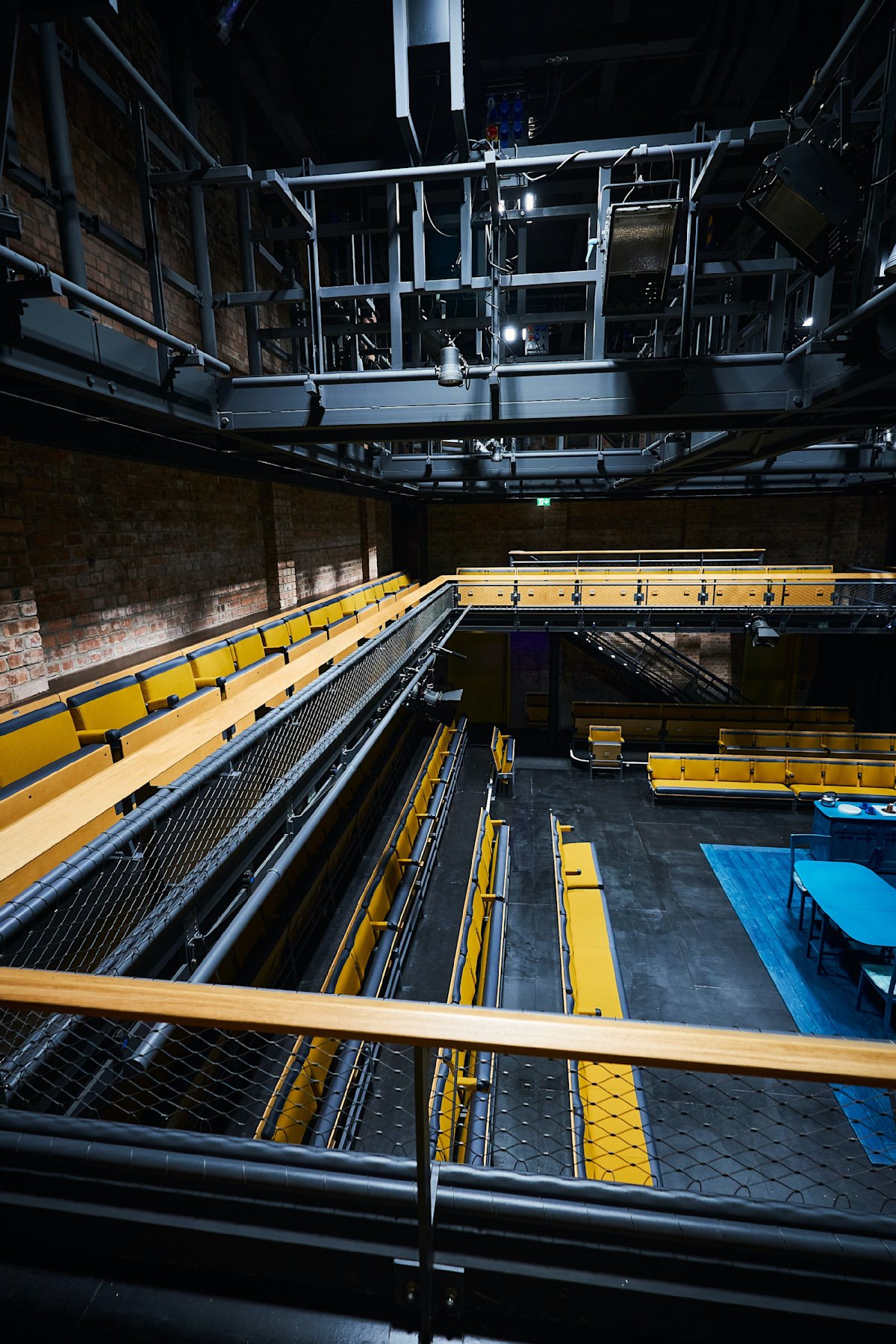Project Highlights
Architect
Suzie Bridges Architects
Seating capacity
175
Project venue type
Theatre Studio
Project build type
Refurbishment
Completion date
2022
Services provided
Feasibility Study
Stage Engineering
Theatre Planning
Lighting
AVB
The theatre is a well-established theatre, much loved by its local community since 1951.


The new Artistic Director had ambitions to expand its artistic programme and create a Studio theatre within the existing footprint of the site, as well as improve accessibility and customer experience in the foyer and restaurant spaces. Initially, we wrote a pre-feasibility study to better define the project scope before the procurement of a full design team.
We reviewed the existing accommodation and technical infrastructure and made high level recommendations for improvements including options for locating the studio theatre (c.270 capacity) in both new build and re-purposed spaces. We tested the ambitions of the project against the proposed business model, and the identified budget, and recommended further surveys which could be of value in developing the brief. The project was able to provide all pertinent text for the client brief, outlining reasonable and affordable ambitions for the project.
After the success of the feasibility study, we undertook a standalone design study to locate the studio in an existing side stage dock area and were engaged by the client to support them and an architect led design team through to the successful delivery of the new studio theatre.
Working with Suzie Bridges Architects, the new 175 seat studio features a technical grid above for safe access to all lighting sound and rigging systems. With limited height in the space, we paid great attention to detail in the vertical stack-up of the audience balcony and technical gallery, to ensure the audience has adequate space and the technicians are safe walking around the technical gallery.
We also designed the balcony front to optimise sightlines and comfort for the audience, alongside a high level of technical infrastructure within a thin balcony front, to ensure the studio is a flexible space able to provide for a wide range of activities from drama productions to community events.
Theatreplan has been appointed as client-side consultant for refurbishment of the main house.

Project Awards
2023
- Scottish Design Awards, Shortlisted for Architecture Public Building Award and Gold Award for Architecture Client of the Year.

