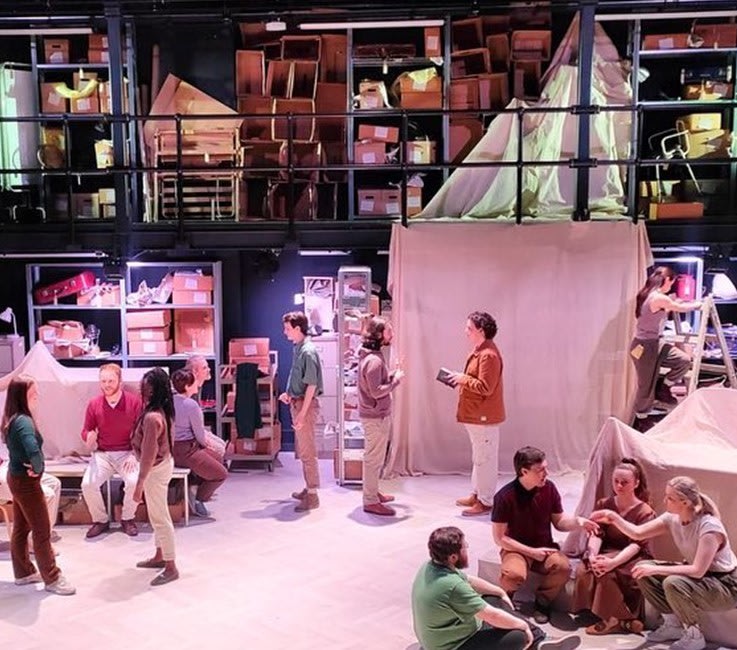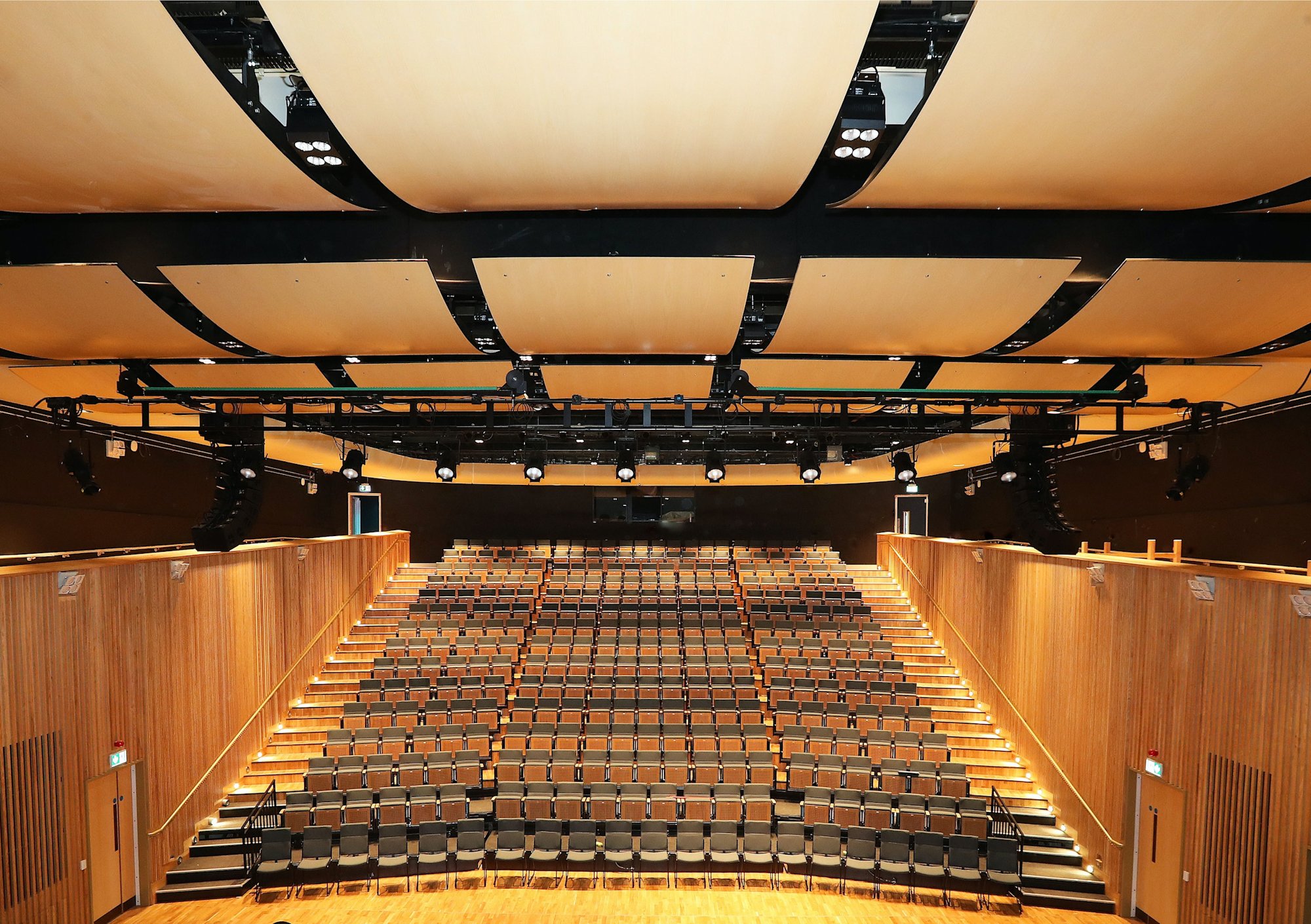Project Highlights
Client
Technological University Dublin, Grangegorman
Architect
AHR Architects
Value
€65M
Project venue type
Lecture Hall/Theatre
Project build type
New Build
Completion date
2021
Services provided
Auditorium Planning
Lighting
AVB
Stage Engineering
A stunning, state of the art Conservatoire at Technological University Dublin

Opened in September 2021, this magnificent addition to facilities at TU Dublin aims to provide state of the art facilities to its students.
In 2014, Theatreplan were approached to help the team to design this new campus building. TU Dublin wanted their programmes and facilities to be centred in one complex, to have an interdisciplinary space where they could achieve their goal of a creating innovative art and design, which would help people and society see the world in new and different ways.
Following a very thorough period of engagement with user groups and client technical advisers, the Sisk / FCC Joint Venture secured the project and were contracted continued with the scheme design, with Theatreplan working alongside.
Our work focused on the principle performing arts spaces (Performance Hall, Recital Hall, Black Box Theatre, TV Studio) but also covered recording studios, video edit booths, practice rooms, storerooms, and other supporting spaces. Our design scope encompassed venue and auditorium planning along with technical systems design, including seating and sightlines, stage engineering, lighting, sound, and AV. The aim: to provide a safe and accessible working environment designed to be as approachable as possible for young artists. The venues are linked with infrastructure that supports recording, broadcast and archiving of performances to encourage cross department collaboration.
With a diverse range of users, each with their own (often competing) requirements, part of our role as specialist designers was to guide the client team through the challenges and possible solutions of these complex spaces. It was important that the user consultation continued throughout the periods of detailed design and construction, so the client team have a sense of ownership of the facility from the minute they begin to use and experience the finished building.
