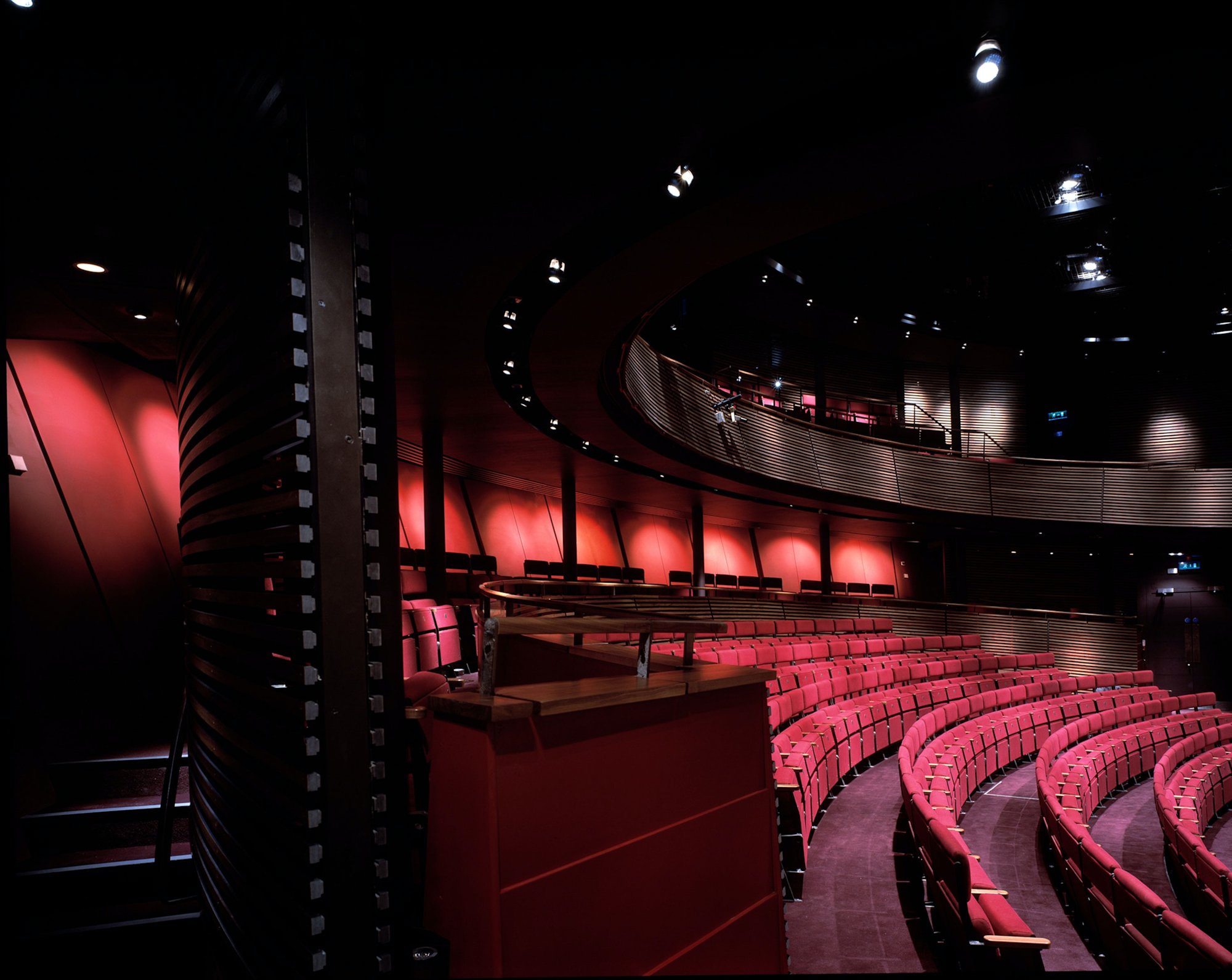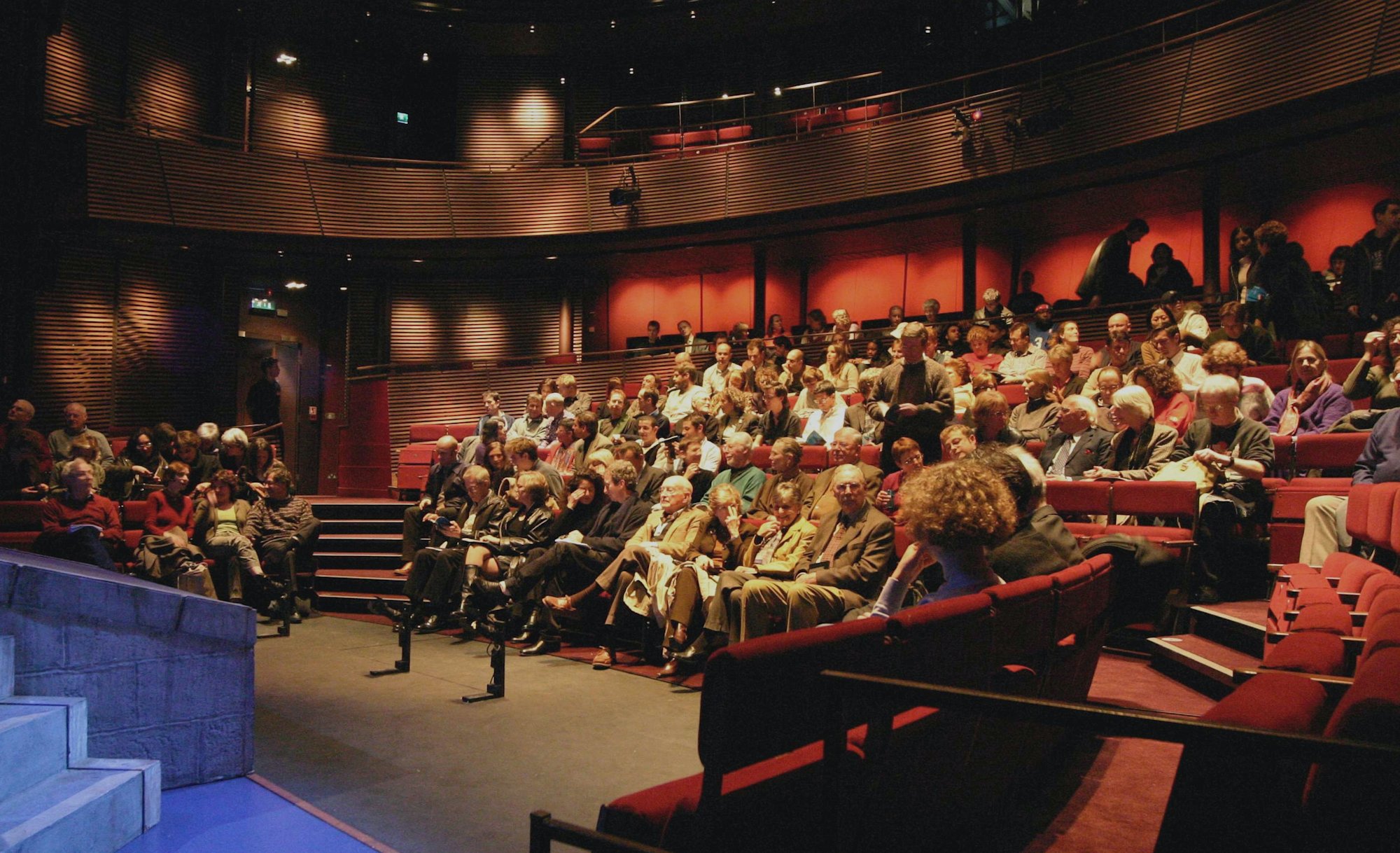Project Highlights
Architect
Bennetts Associates
Acoustician
Arup Acoustics
Value
£8.5 million
Seating capacity
325
Project venue type
Theatre
Project build type
New build
Completion date
2003
Services provided
Auditorium Design
Lighting
Sound
Stage Engineering
Theatre Planning
The Hampstead Theatre was the first new London theatre after the National Theatre and the Barbican.
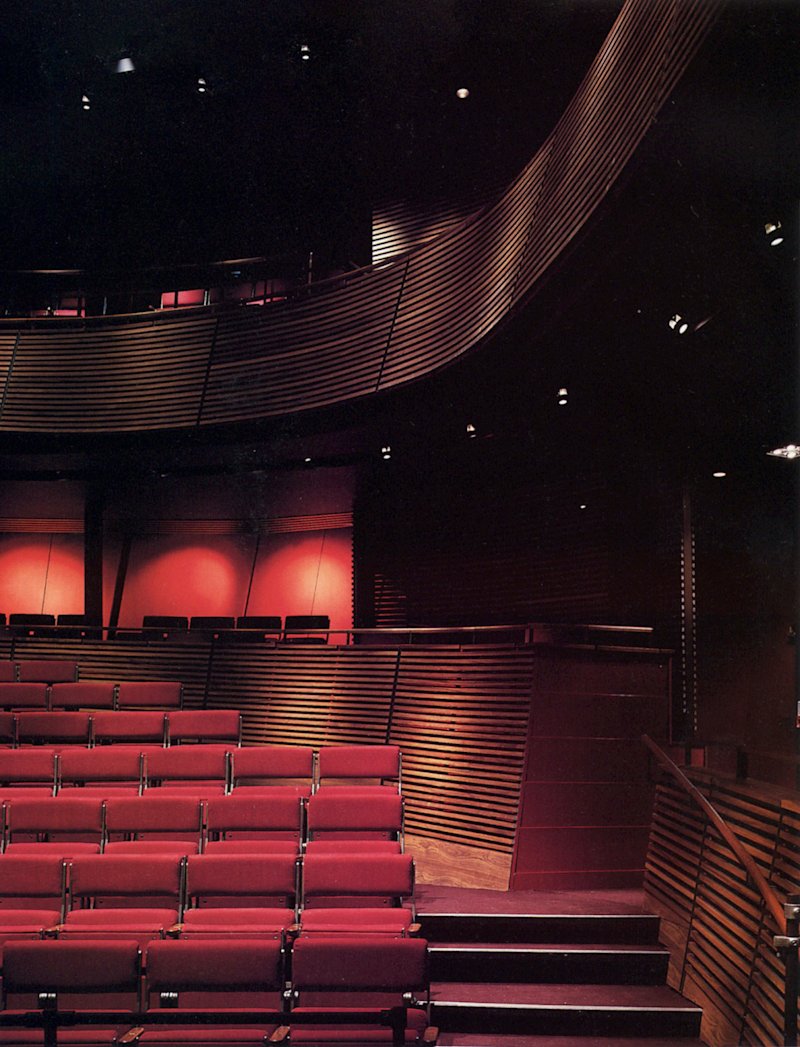
The Hampstead Theatre has been a powerhouse of new writing since 1962, but until 2003 was housed in a portable cabin in Swiss Cottage. Theatreplan collaborated with Bennetts Associates on this RIBA award winning space. An early challenge arose when the original plans for the construction of two performance spaces had to be abandoned for financial reasons. Working in collaboration with the architects and the Artistic Director, Theatreplan developed a single auditorium with a small balcony which could be used when required for a larger audience, without loss of intimacy. The adaptable stage and sliding auditorium proscenium panels were combined with movable seating on wagons, to provide a wide choice of actor-to-audience relationships.
The demountable stage floor allows the forestage to be raised or lowered to allow for an orchestra pit when required. The main section of the stage can also change level to alter the relationship between performers and audience. The auditorium is highly versatile and can be converted from proscenium to end-stage and thrust forms and can even be used in-the-round, as it was for the first ever stage production of ‘Chariots of Fire’.
Theatreplan also specified the stage lighting, sound and communications infrastructures as well as the flying system. Other features include a tensioned-wire grid over the auditorium to provide easy access to technical facilities.
Whilst modest in size at 332 seats, the new Hampstead Theatre was heralded by the press as an important addition to the London theatre scene when it opened in 2003. All who have directed and performed in the new auditorium have praised the actor-audience relationship and the intimacy of the room.
Photographs by Peter Cook and Theatreplan
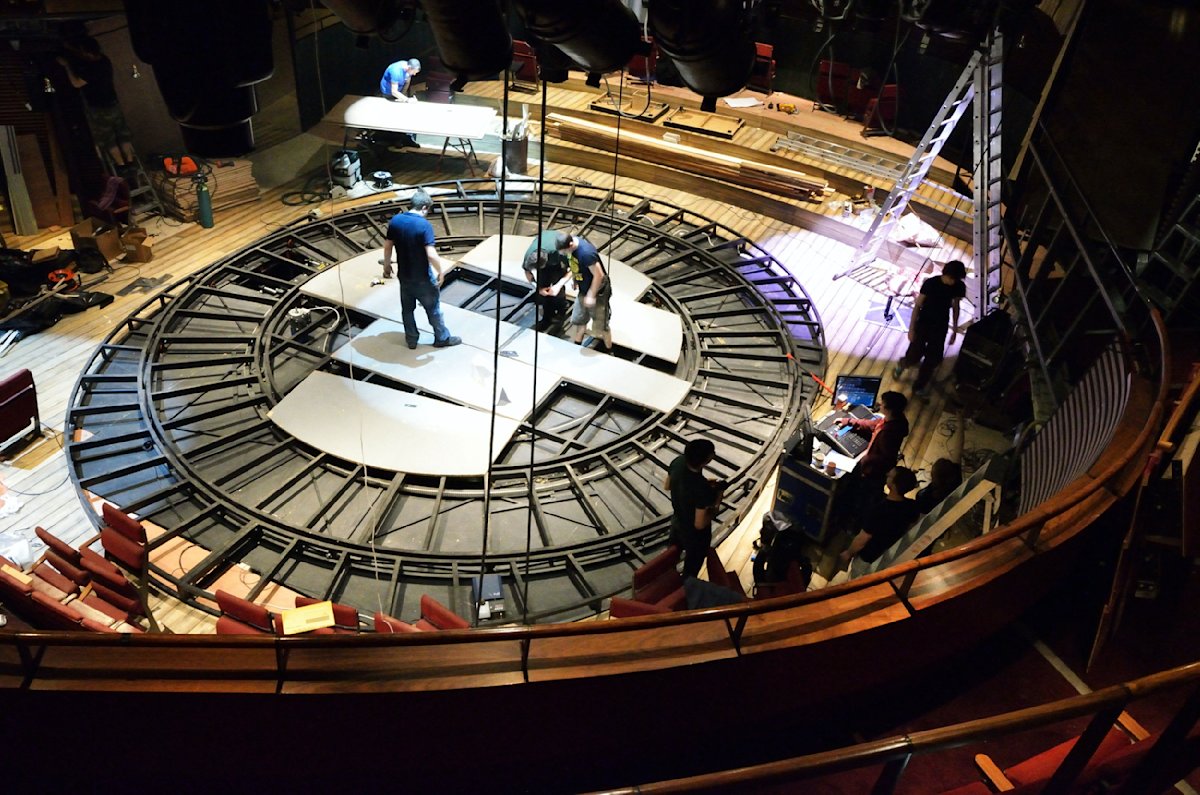
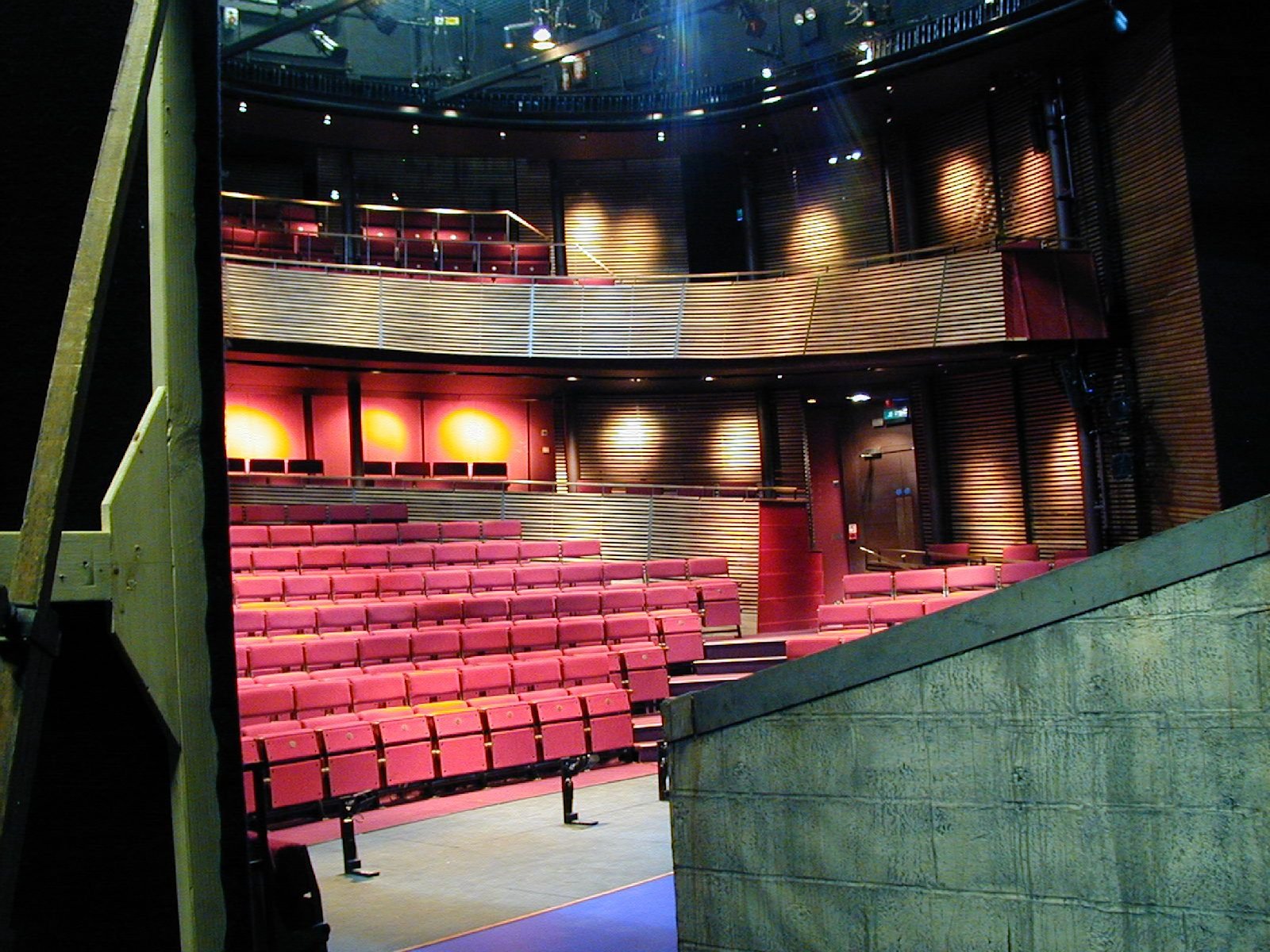
Project Awards
2003
- RIBA Award
