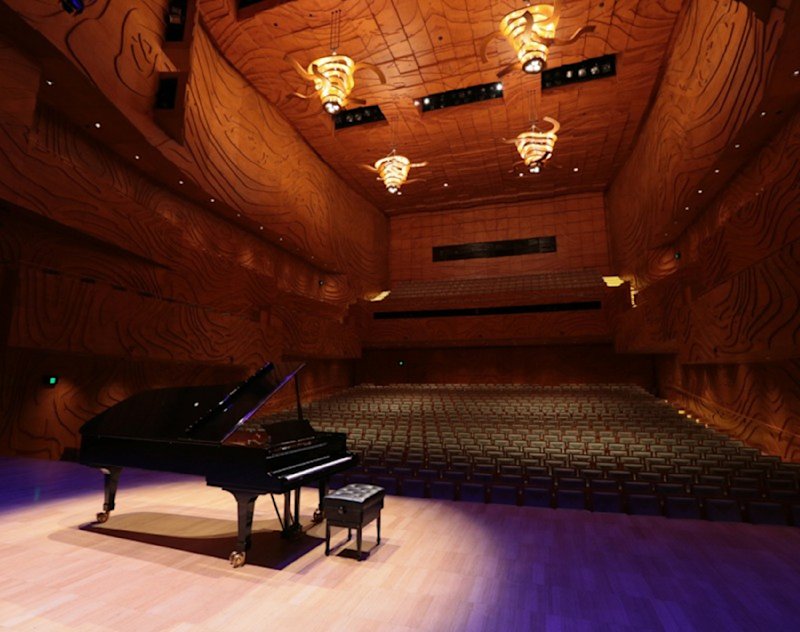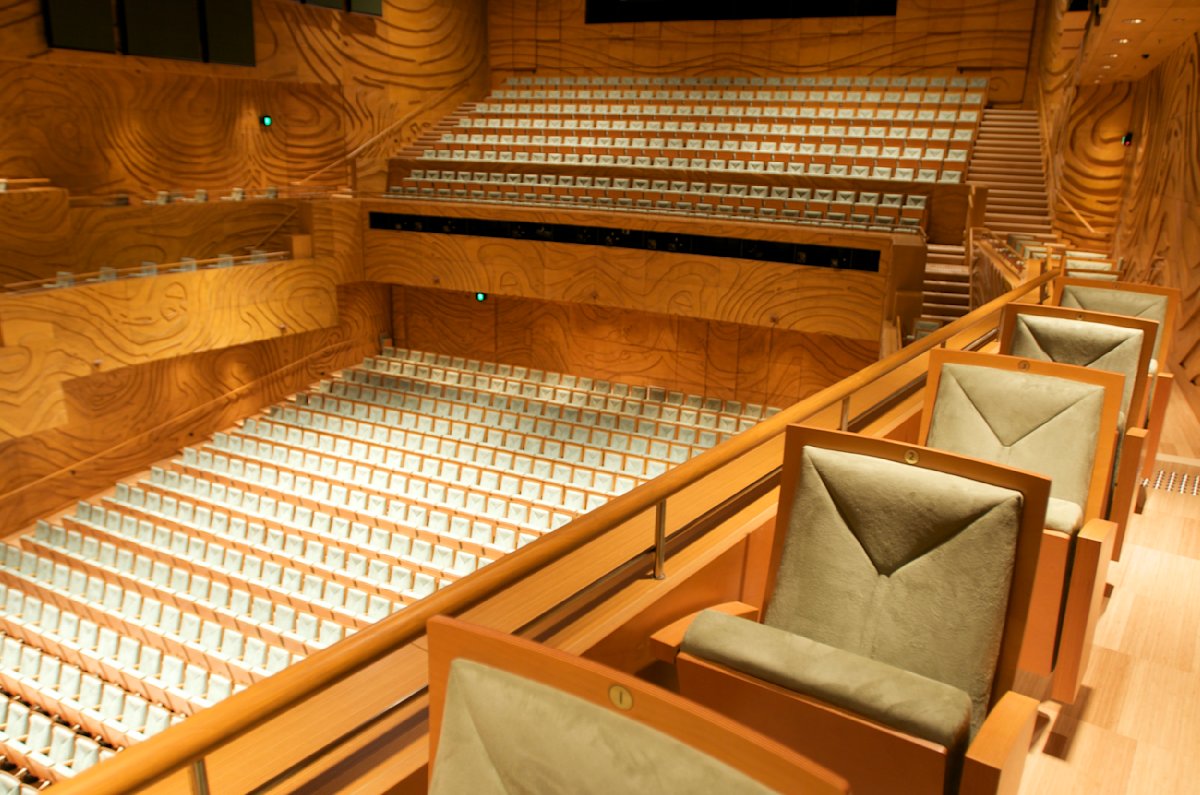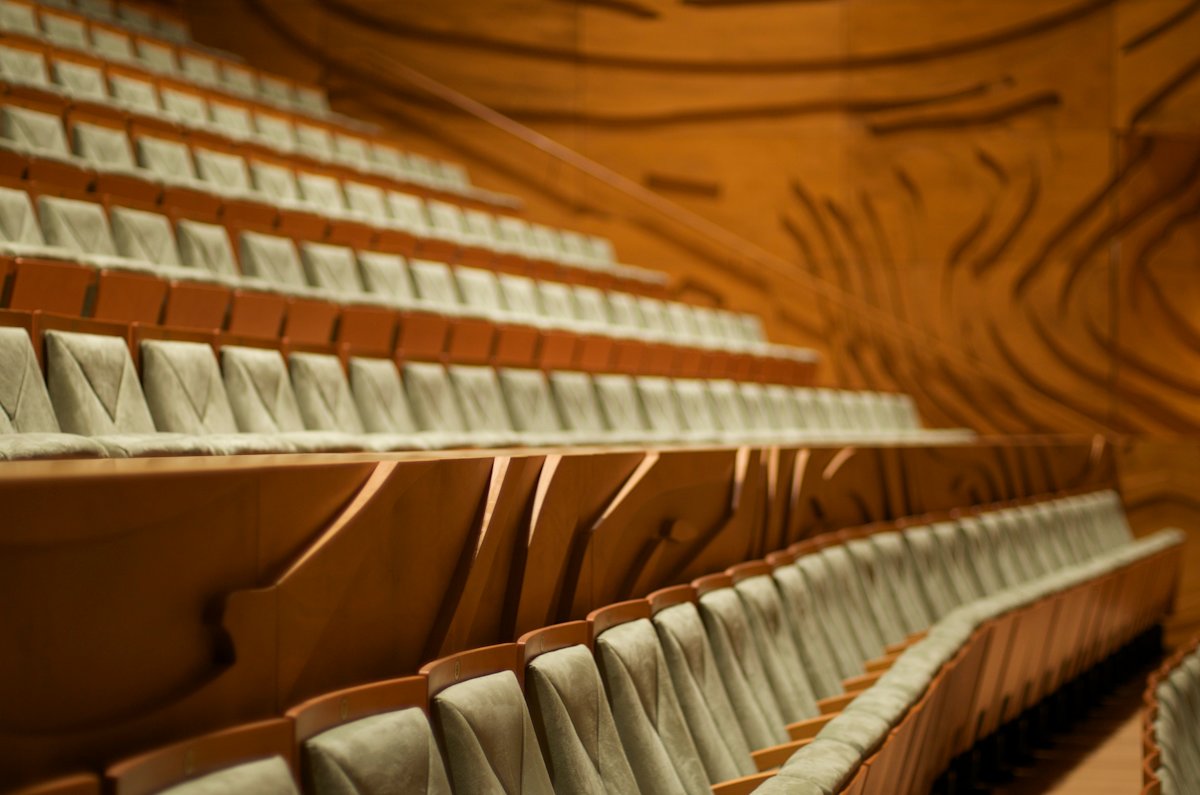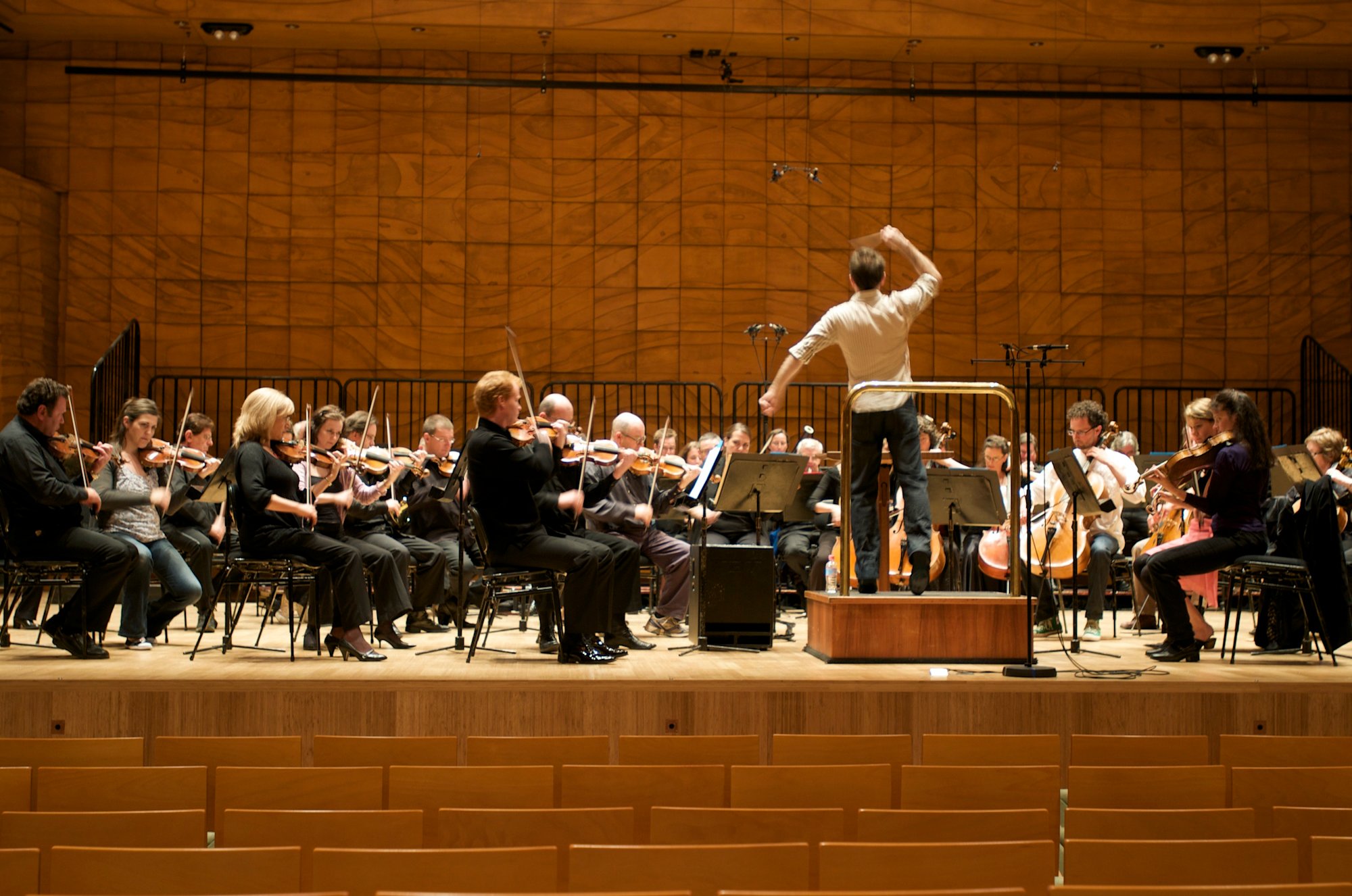Project Highlights
Architects_
ARM Architecture
Value
£38 Million
Seating capacity
1000
Project venue type
Recital Centre
Project build type
New Build
Completion date
2008
Services provided
Theatre planning


Theatreplan worked with acousticians and architects, ARM Architecture, on the shaping of the auditoria for the 1,000-seat Elisabeth Murdoch Hall, and the Primrose Potter Salon, a smaller, flexible space seating up to 150. The traditional shoebox shape of European concert halls influenced the design of the recital hall, but with the aid of modern technology, the geometry was improved to provide greater acoustic intimacy.
Featuring a raked stalls level, circle and distinctive split-level balconies, we undertook detailed sightline studies to ensure each seat has an optimum view of the concert platform.
Additionally the auditorium has a unique, stepped ceiling, which surrounds a platform that has been carefully designed to provide strong acoustic reflections, allowing the musicians to hear themselves.
The performing conditions rival the best concert halls of the world.
The organic design is shared by The Salon, an intimate space that can be used for pre-concert talks and recordings or act as a companion room to the main hall.

Project Awards
2010
- Brit Insurance Design Award - Shortlisted
2009
- Australian Institute of Architecture AIA (National) – Emil Sodersten Award for Interior Architecture
- Australian Institute of Architecture AIA (Vic Chapter) – Victorian Architecture Medal
- Joseph Reed Award for Urban Design
- Marion Mahony Award for Interior Architecture
- William Wardell Award for Public Architecture
- World Architecture Festival Awards – Shortlisted
