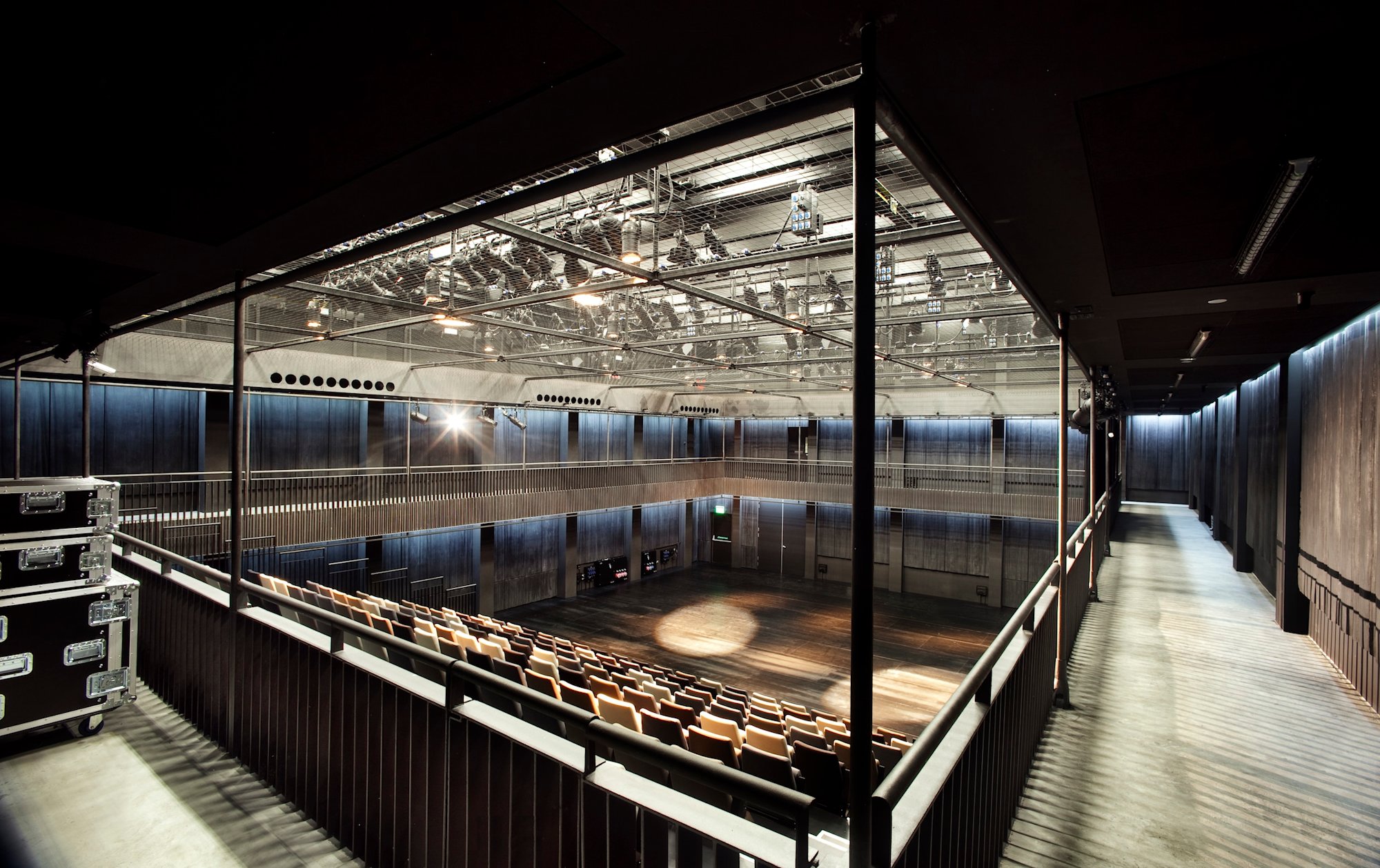Project Highlights
Architect
WOHA
Value
£60 Million
Project venue type
Theatre and Studios
Project build type
New Build
Completion date
2013
Services provided
Auditorium design
Lighting
Sound
Stage engineering
Theatre planning
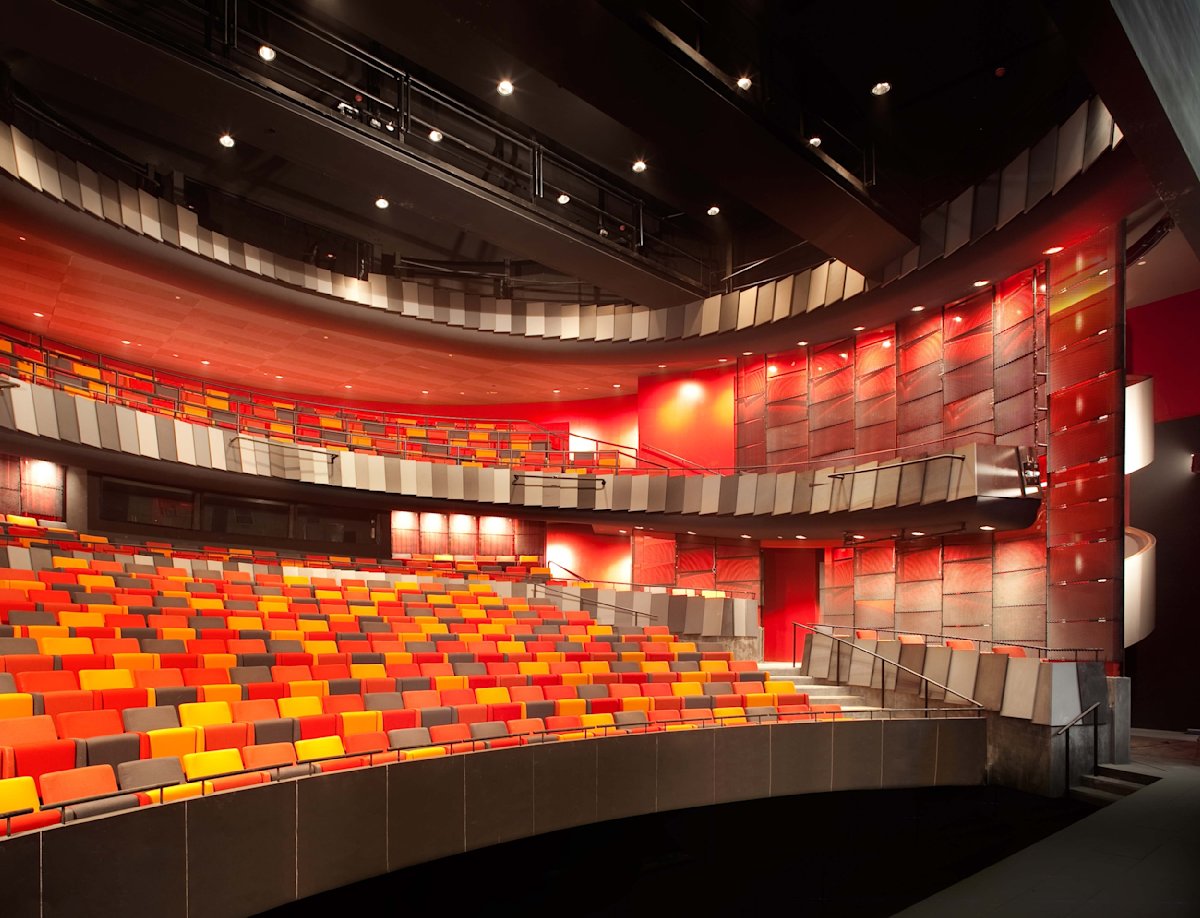
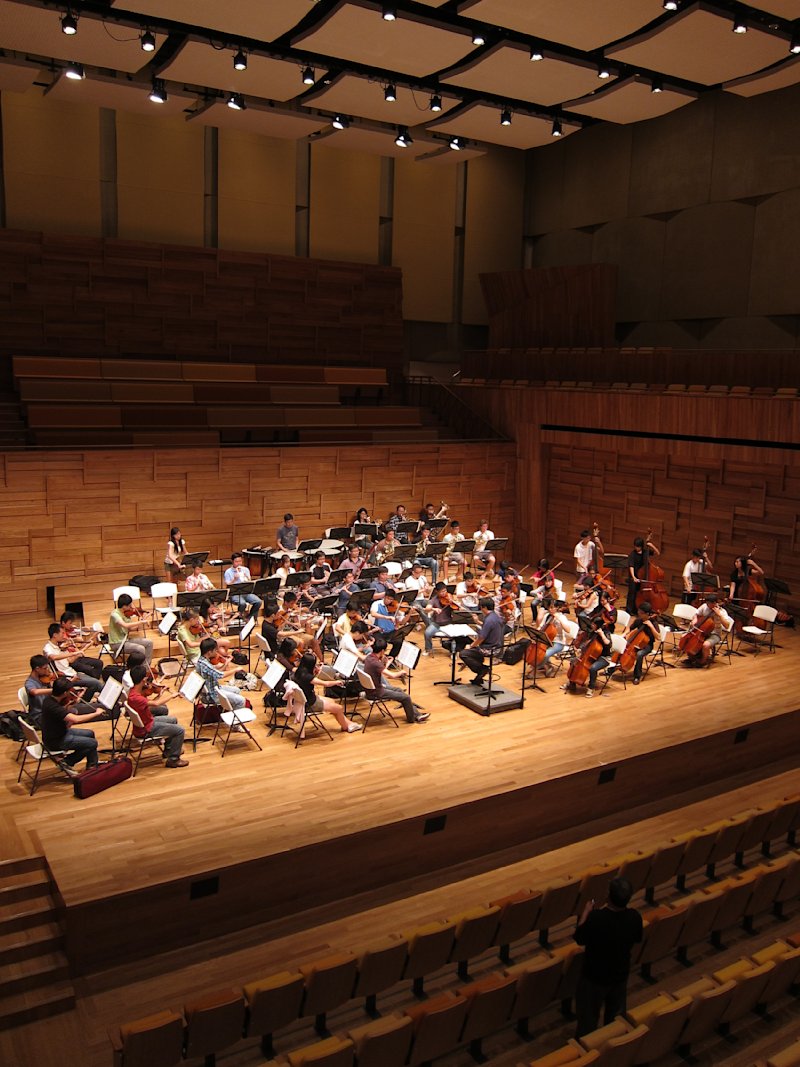
Singapore’s School of the Arts (SOTA) was Singapore’s first independent, pre-tertiary arts school, offering a unique connected arts and academic curriculum. The performing arts centre is designed to be flexible and interact with learning facilities. The performance spaces hosts both professional and student productions allowing students to observe and participate in both performance and backstage activities.
Theatreplan provided full theatre consultancy services for the Concert Hall, Drama Theatre and Studio Theatre including brief writing, theatre planning and auditorium design, and technical equipment and stage engineering consultancy.
The Concert Hall is the largest venue with a capacity of 630. Designed with a box-in-box construction, the venue offers exceptional acoustics for classical recitals and choral works. Dependent on concert requirements, a series of motorised acoustic banners can be deployed from the ceiling to vary the room reverberation times. The Concert Hall includes an ingenious engineering solution to combine choir seating with orchestra riser platforms in a single repositionable construction onstage. This means that the 80-seat, motorised choir stalls can be moved up and down stage, adapting the size of the performance area for a range of concerts from large orchestras to small ensembles or soloists. In addition the auditorium is equipped with comprehensive audio-visual infrastructure and hosts a dedicated recording room.
The flexible 423-seat, horseshoe-shaped Drama Theatre includes a motorised forestage elevator which can be configured to provide audience seating, a forestage extension or an orchestra pit and an adjustable proscenium. The theatre has a comprehensive audio-visual system and dedicated loudspeaker hoists over the forestage. The full-height fly-tower incorporates a fully motorised flying system for the rigging of scenery and lighting. Front of house lighting positions include two lighting bridges, a rear perimeter gallery and a follow-spot room, all of which are accessible without ladders.
The 200 seat Studio Theatre is a more intimate space, it can be easily adapted with a combination of retractable seating units and additional loose seating to offer flexibility for a variety of theatre formats. The room is equipped with a complete audio-visual and production lighting infrastructure to facilitate performances in any configuration. A mezzanine gallery all round affords added flexibility for stage production set up while technical access at high level is via a tension wire grid, allowing for safe access to production lighting and scenery rigging for students. At stage level, an operable wall opens up as windows into the city, offering an inspiring backdrop while illuminating the theatre with natural daylight.
SOTA's three performance venues showcased Theatreplan's pioneering design with impressively engaging, flexible and sustainable spaces, helping to develop the next generation of Singapore’s artists and creative professionals.
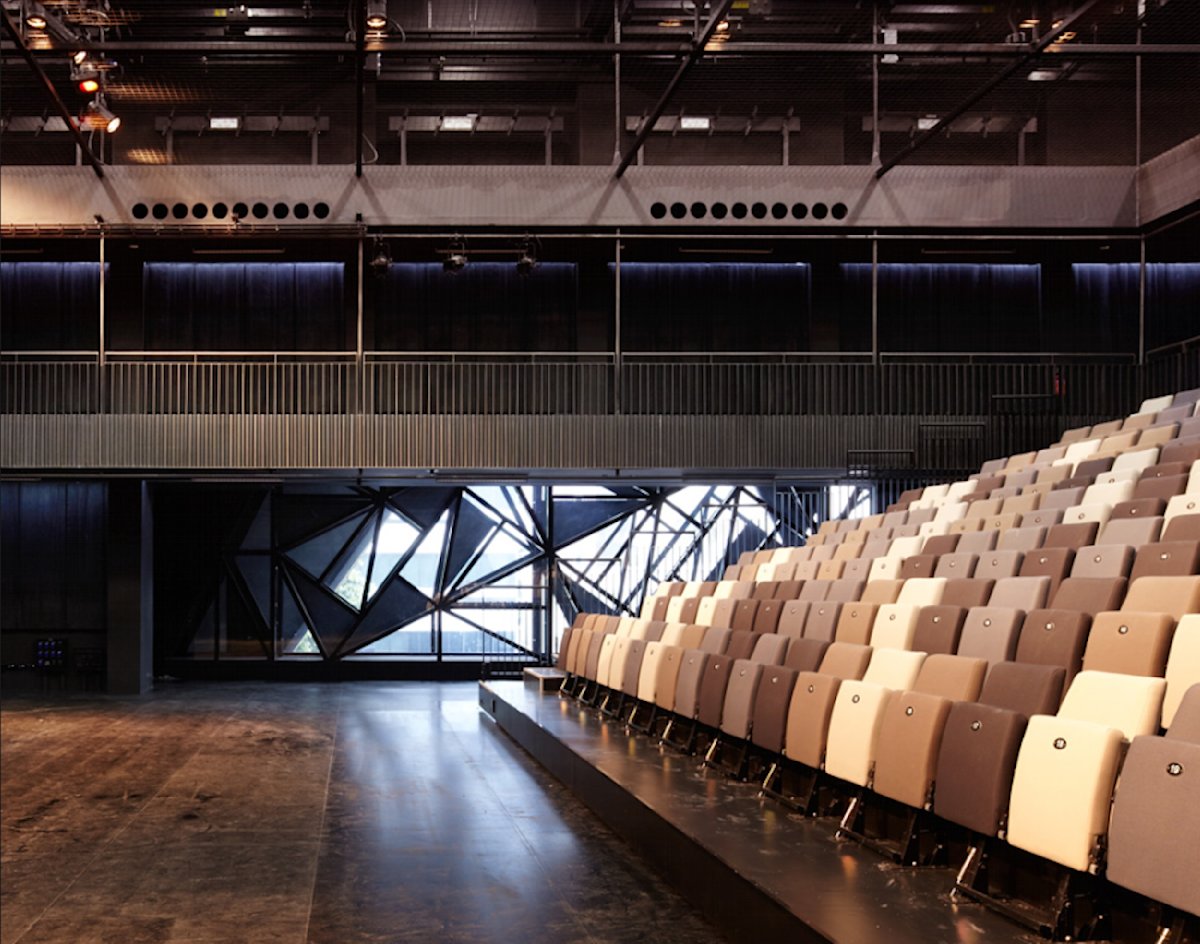
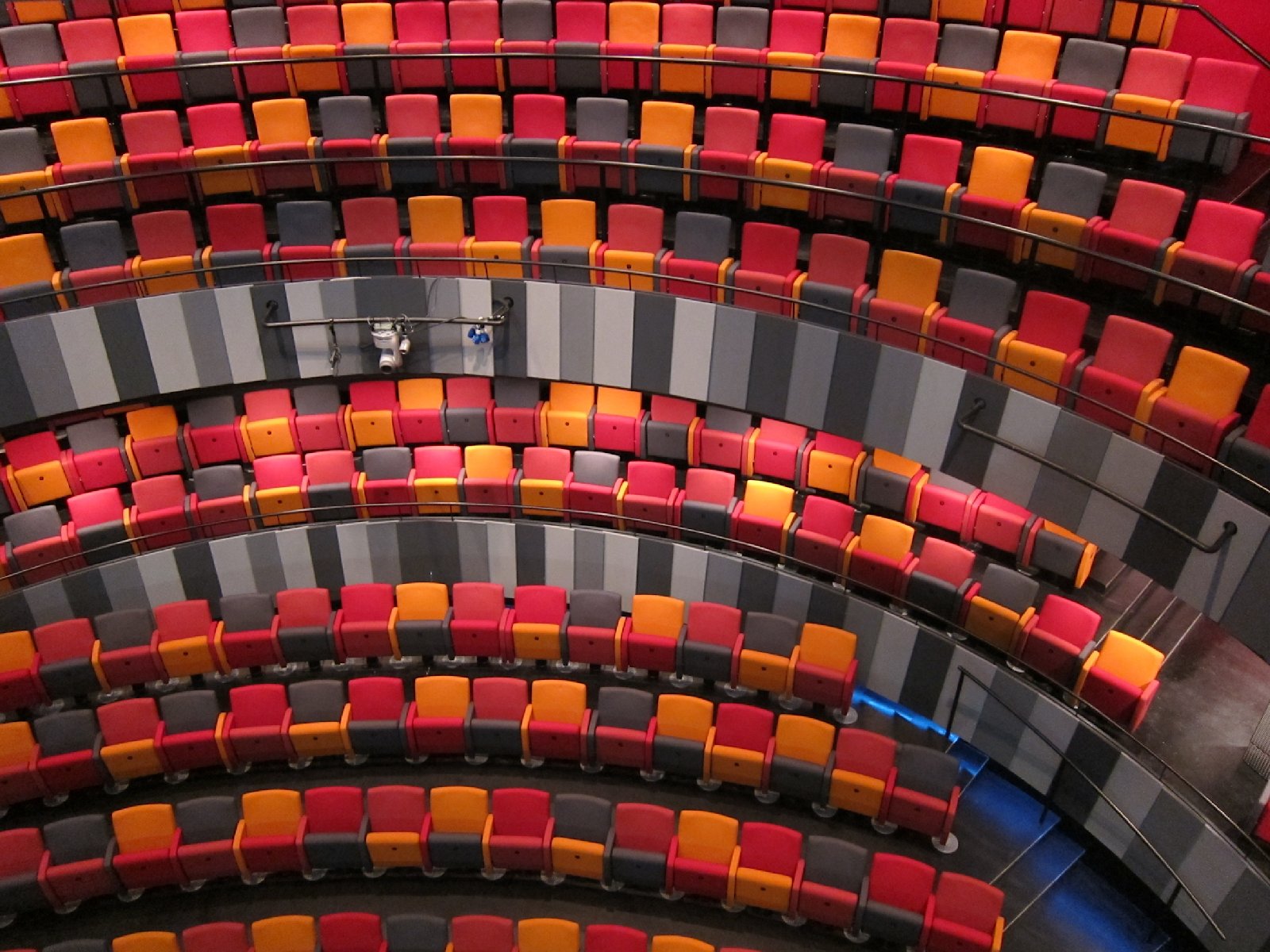
Project Awards
2011
RIBA International Award
Green Good Design Award, awarded by the Chicago Athenaeum and the European Centre for Architecture Art Design and Urban Studies
World Architecture Festival – World Learning Building of the Year
The Jørn Utzon Award for International Architecture awarded by Australian Institute of Architects
Interior Design Magazine – Best of Year Award: Educational – International
International Architecture Award awarded by the Chicago Athenaeum and the European Centre for Architecture Art Design and Urban Studies
President’s Design Award, Singapore awarded by Design Singapore Council and Urban Redevelopment Authority
