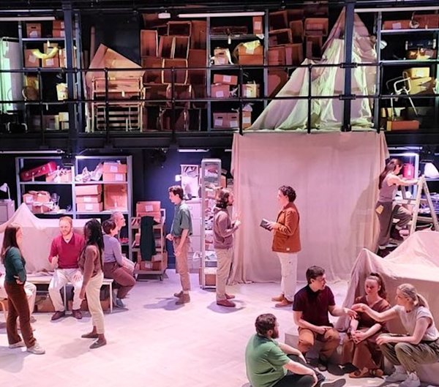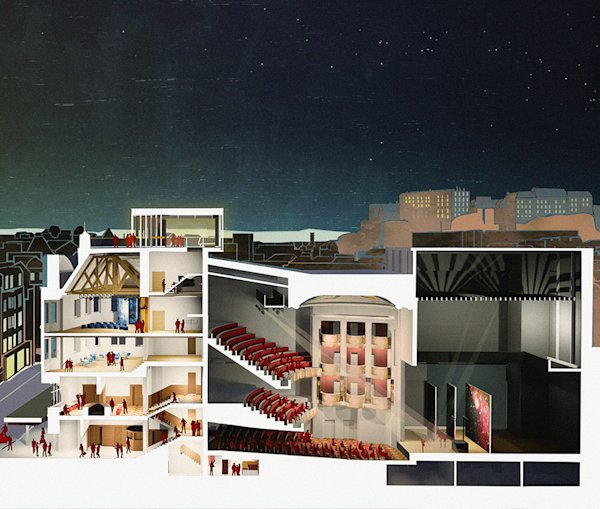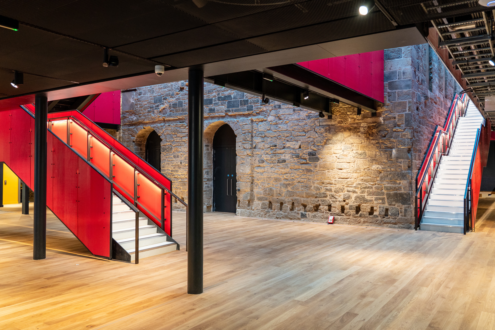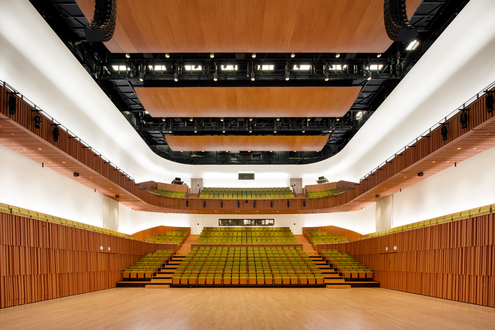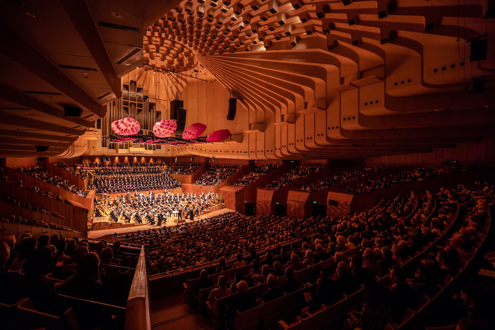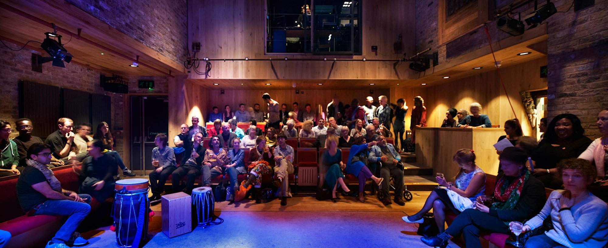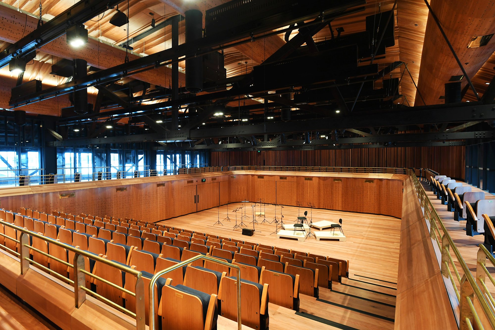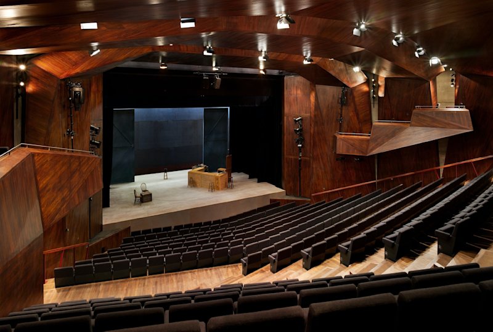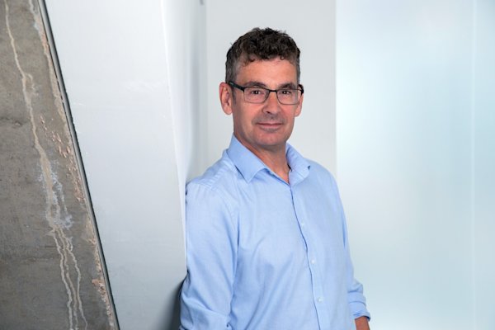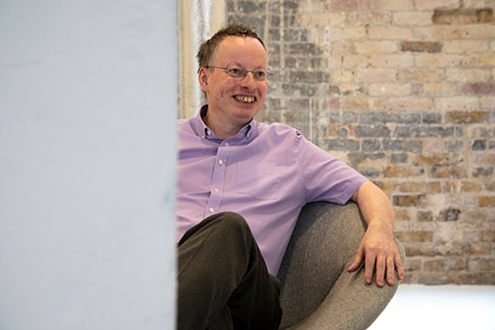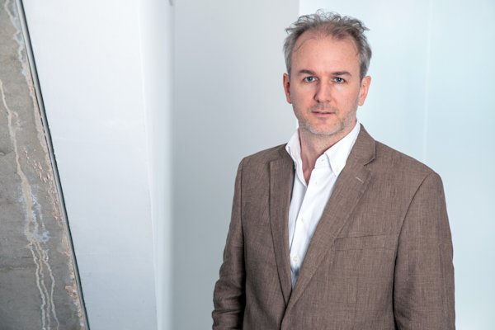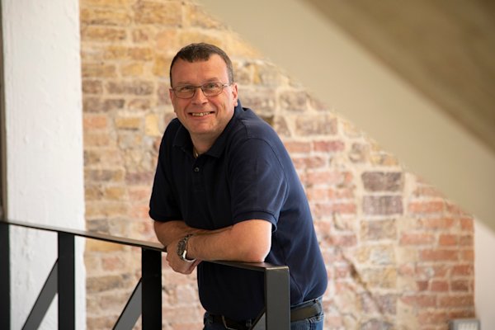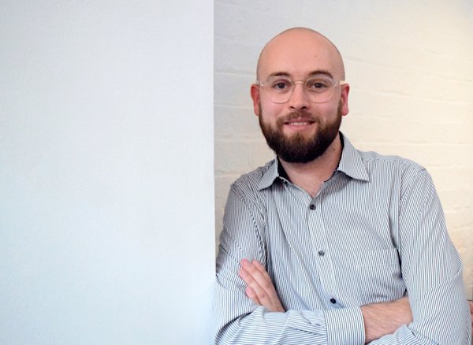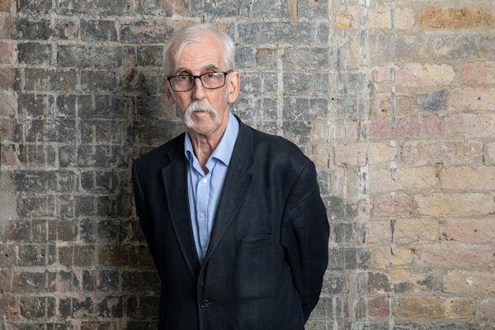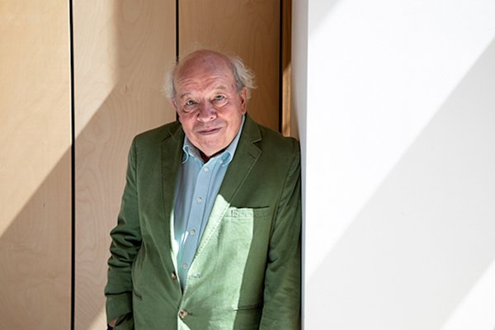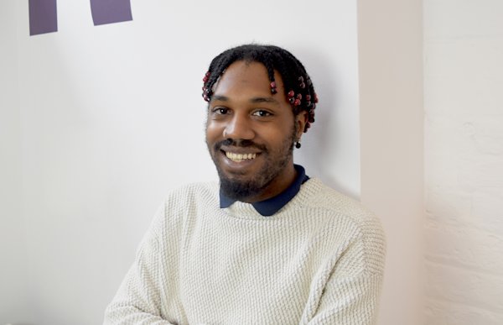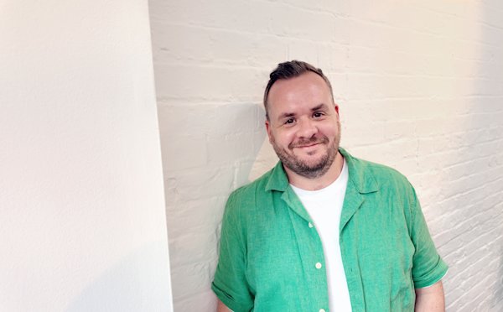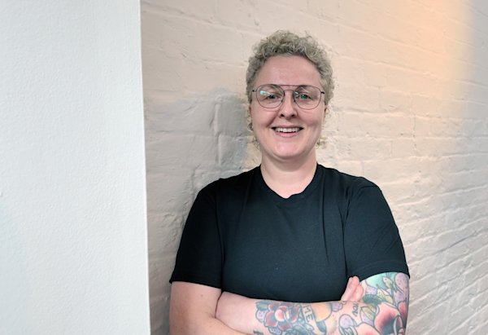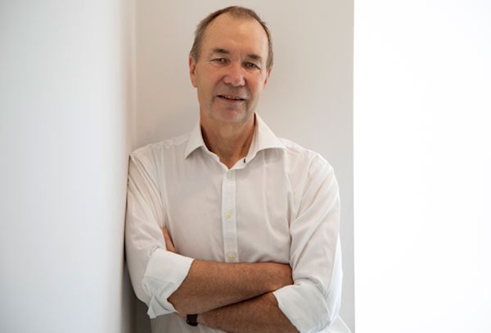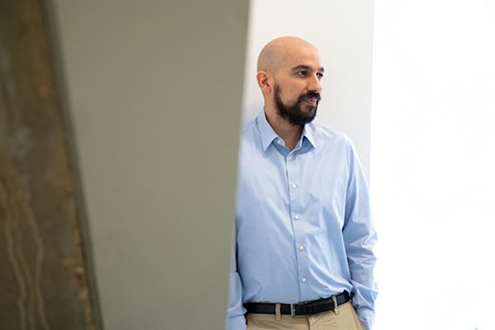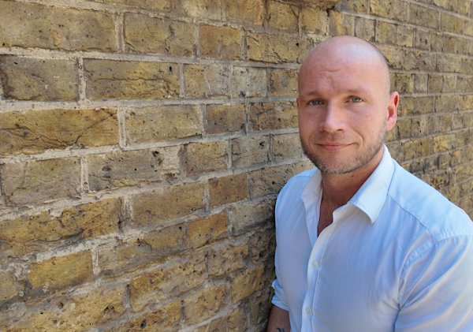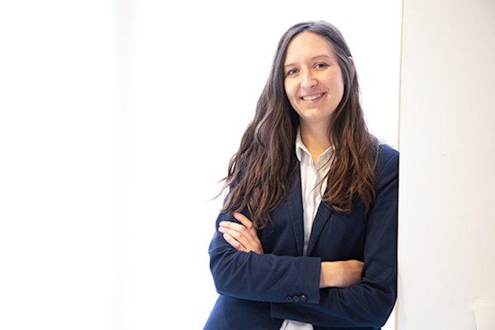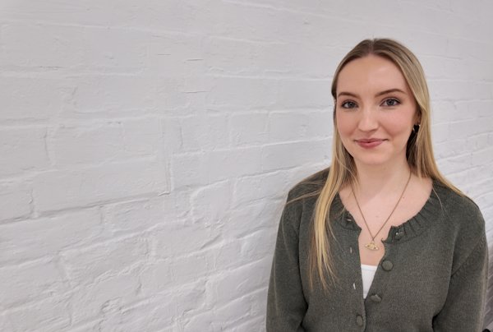Paolo Ribichesu
BIM Architect
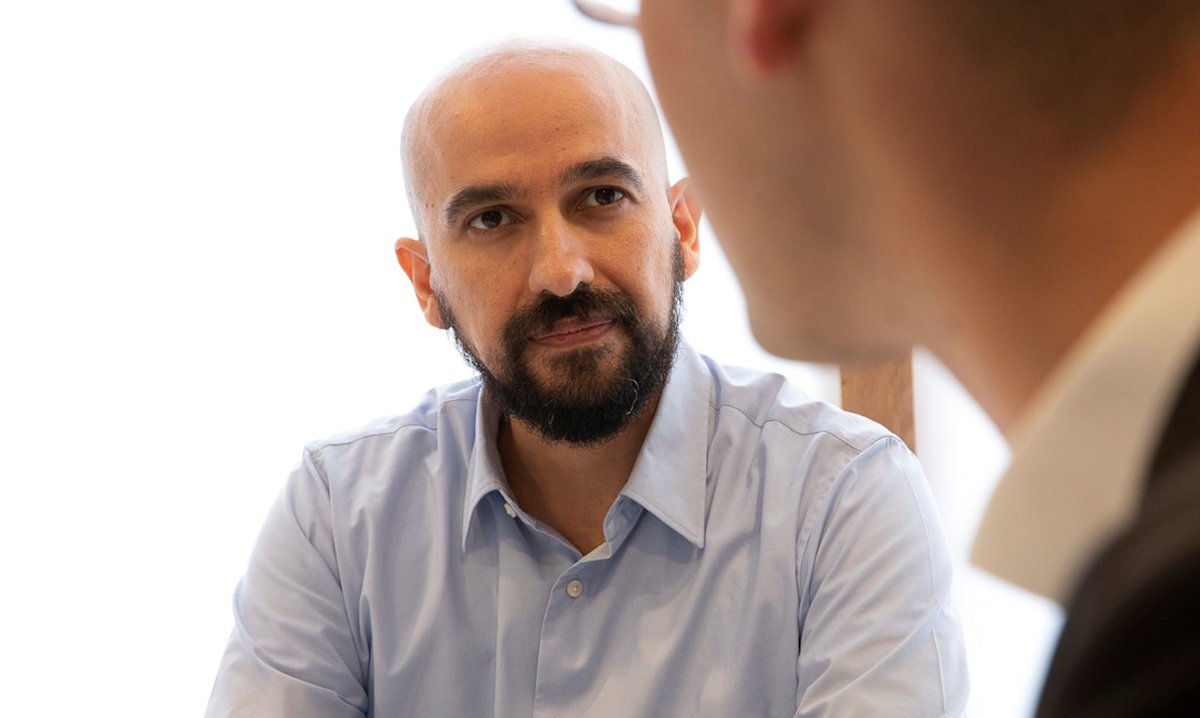
Paolo joined Theatreplan in March 2016, where his initial focus was on creating 3D models for a 16,000-seat arena in Macau. Paolo studied architecture at the Politecnico di Torino where he graduated in 2004. He gained extensive experience as an architectural assistant both in Italy and Spain, before moving to the UK. With a passion for CAD design and 3D modelling, he has always been interested in the convergence of design and technology. Paolo describes his work as a good combination between his artistic interests and technical ideas.
Paolo is currently working on the major redevelopment of the historic Grade A King’s Theatre in Edinburgh with the design of a new stagehouse and associated circulation (vertical and horizontal), along with the reseating of the auditorium to improve sightlines, within the context of the historic venue, which has tested the whole design team. Paolo has demonstrated his problem-solving skills with these challenges, implementing tricks of the trade, and demonstrating the results to the architect and client team using highly accurate 3D visualisations of the audience experience and sightlines.
Paolo completed his work last year on the refurbishment at another historic Scottish theatre - the Grade B Citizens Theatre in Glasgow where his work entailed assisting in the reconfiguration of the auditorium, with the uncomfortable upper circle being completely re-raked and reseated, improving both safety and audience experience. An additional 56 seats were added to the upper circle and 36 additional seats in the stalls.
Paolo’s architectural background means there are obvious synergies when collaborating with Architects on a project. Although his role is not typically face to face with clients, working through the BIM model he collaborates effectively with partners - sometimes across continents. He also likes that Revit, in particular, contains the information about the timescale of a product, so he can give the client information they are able to use to assist them through the lifespan of the building project.
Current Position
BIM Architect
Joined Theatreplan
2016
Qualifications
M.Arch ARB
2017 Autodesk Revit Architecture Certified Professional
