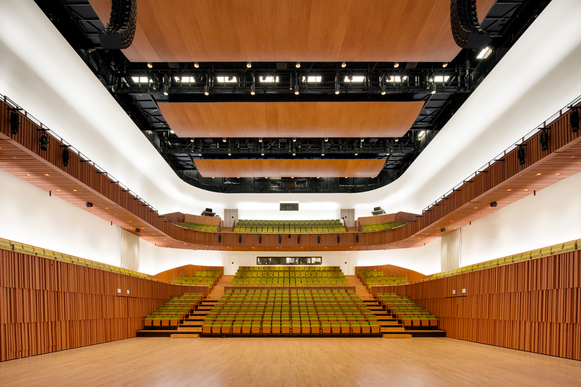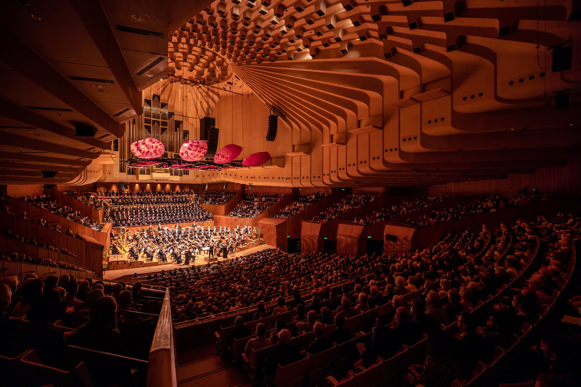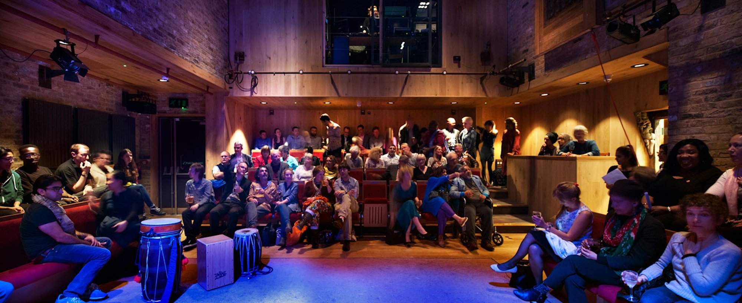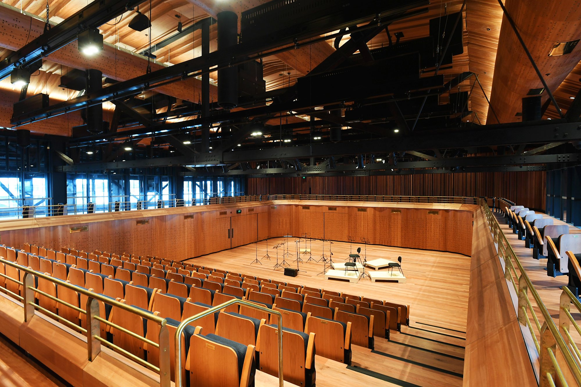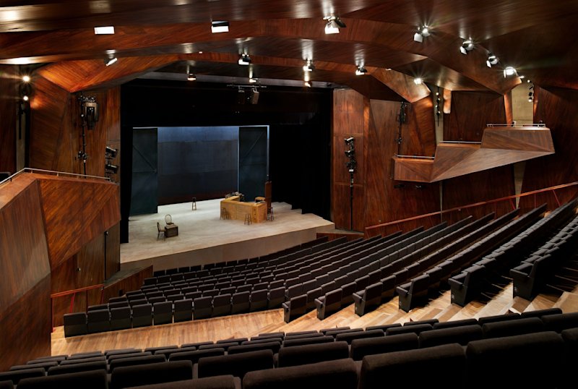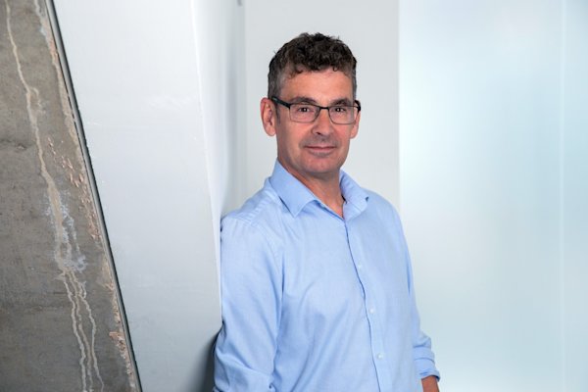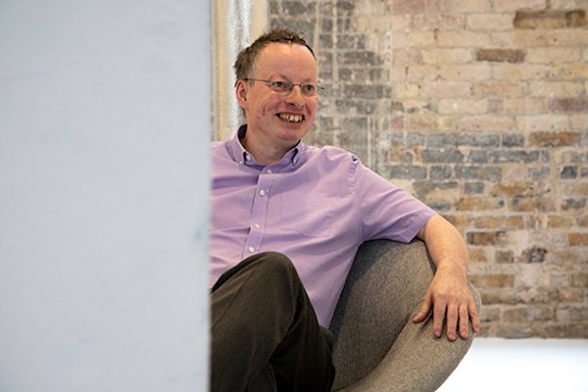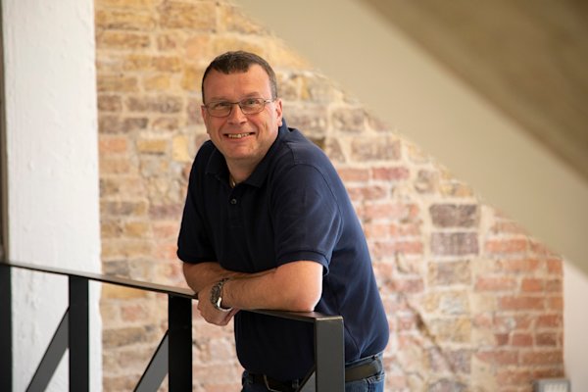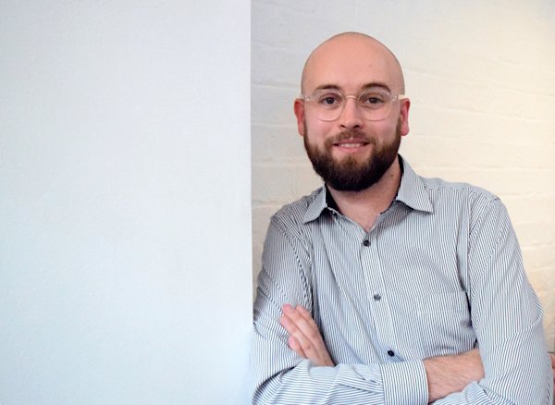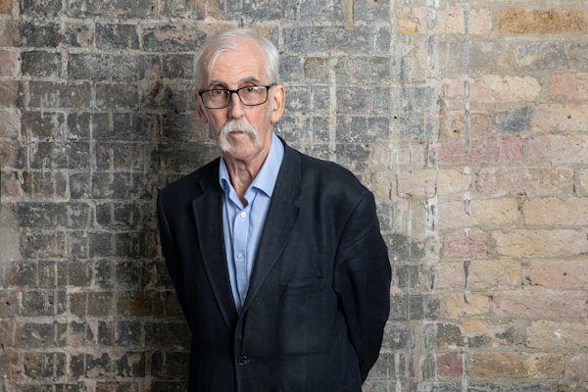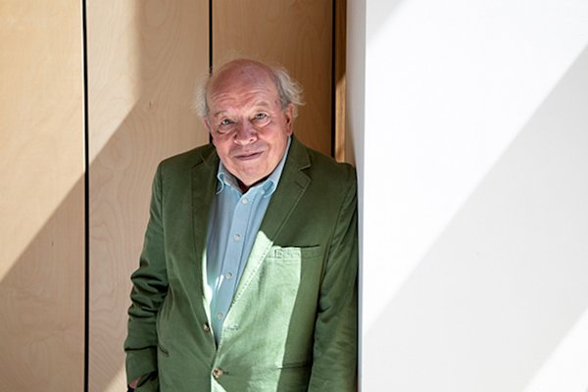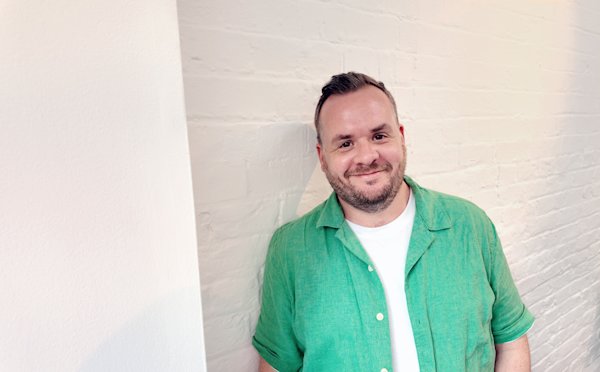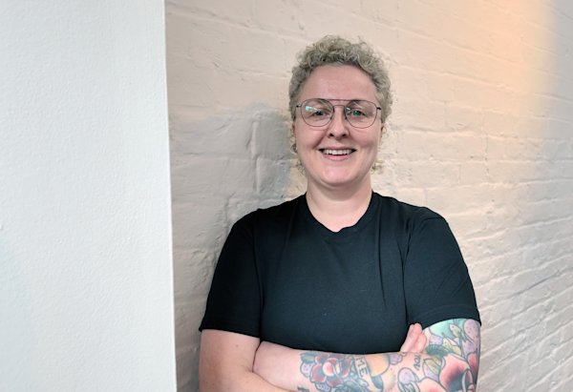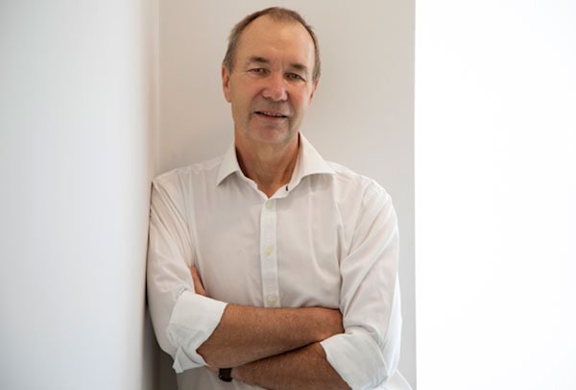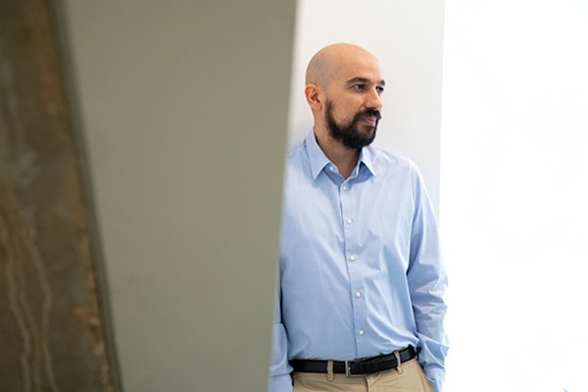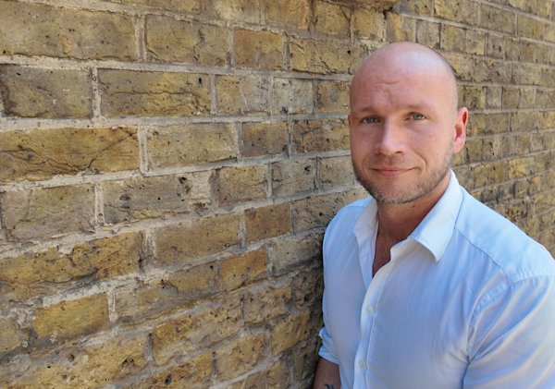Steve Harley
Theatre and Venue Planner
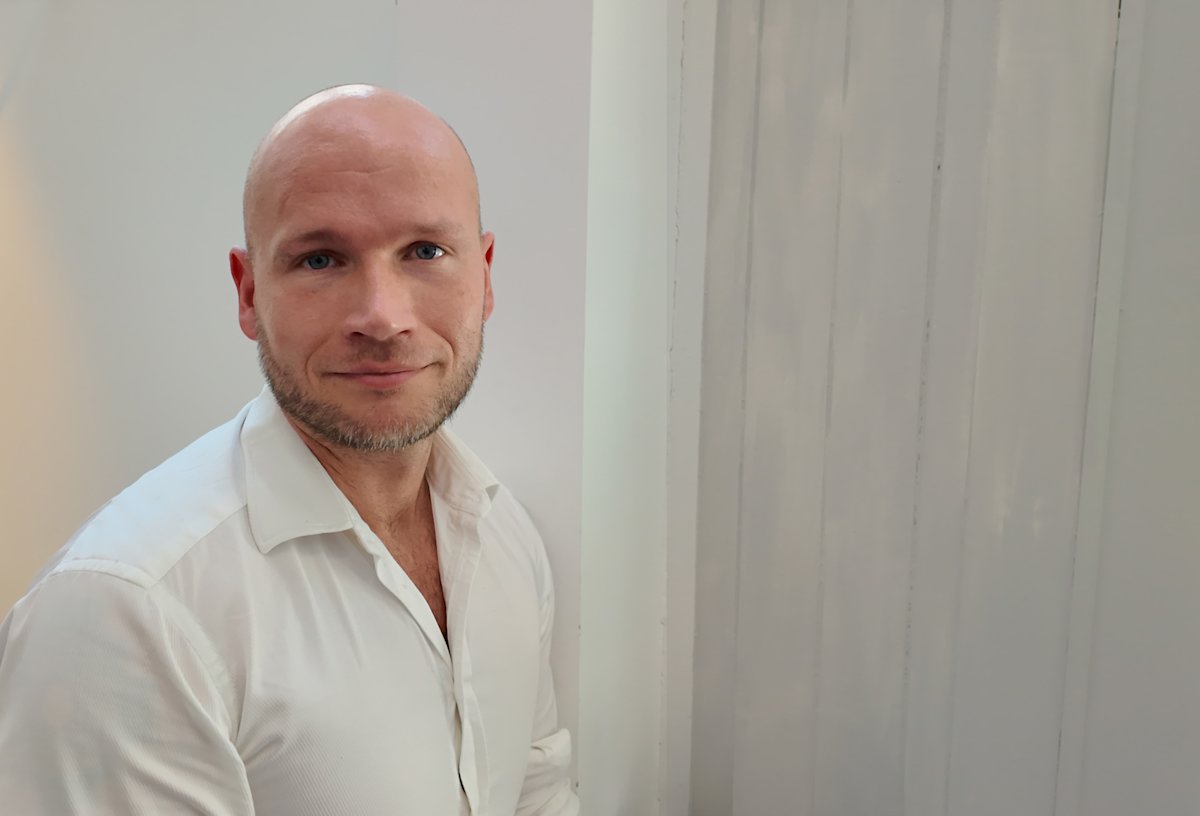
Steve recently joined Theatreplan as a Theatre and Venue Planner, having previously worked with Takero Shimizaki Architects. Steve has previously been part of design teams delivering arts and cultural spaces and has a passion for reworking and reconfiguring existing buildings.
Steve will be working closely with our BIM Architects, specialising in auditorium planning, layouts and design. His role will predominantly involve the use of Revit for design and coordination, as well as producing visualisations and concept images to bring ideas to life.
Steve brings a unique approach to his work, utilising an array of architectural and design references to imagine each project, whilst emphasising client collaboration and ensuring that expectations are both communicated and met throughout project stages. Steve has always been passionate about performance spaces himself, enjoying the technical expertise behind the stage and the impact this has on the audience experience.
Prior to his work in architecture and design, Steve had very extensive experience working in the hospitality industry, working both front and back of house and he will bring this expertise to advise on delivery in front of house spaces within cultural venues.
Steve is involved in several of Theatreplan’s current projects, including for Cambridge Corn Exchange, where he is assisting with sightlines and acoustic integration. He is also working as part of the wider team on two projects in the Middle East.
Current Position
Theatre and Venue Planner
Joined Theatreplan
2025
Qualifications
M. Arch

