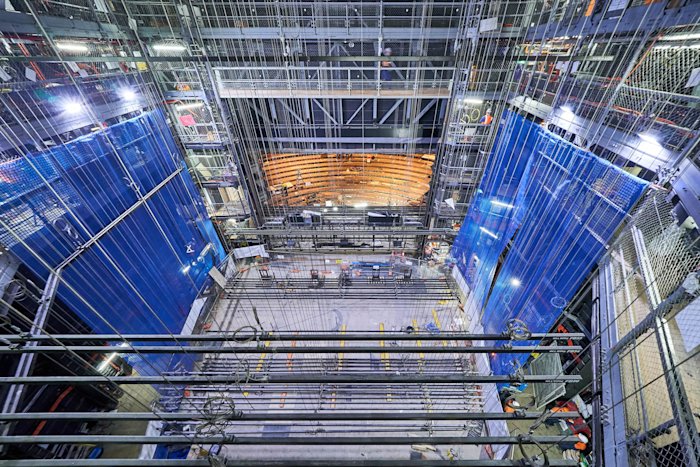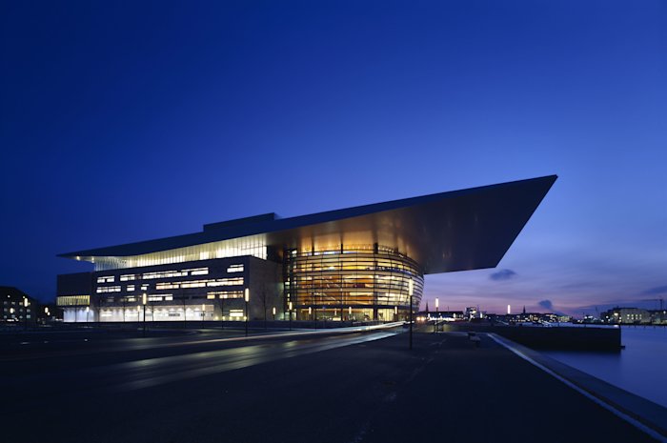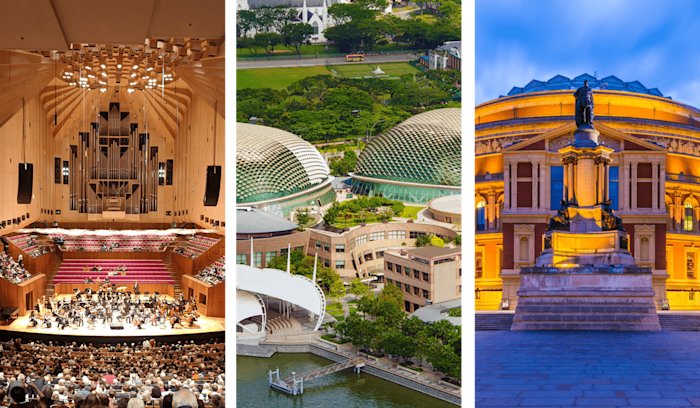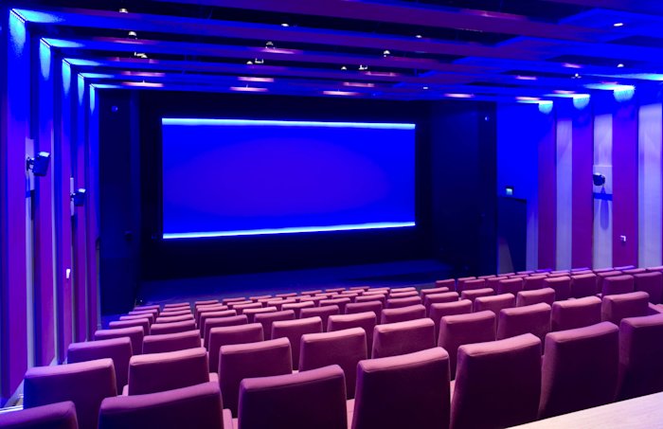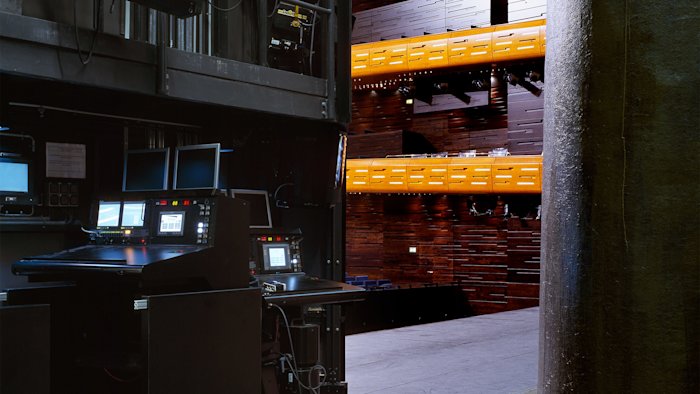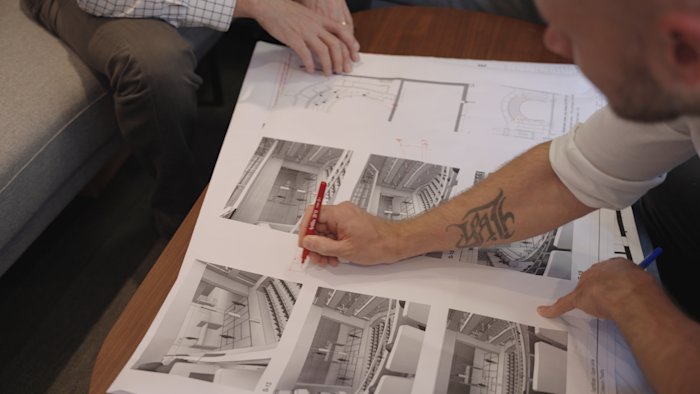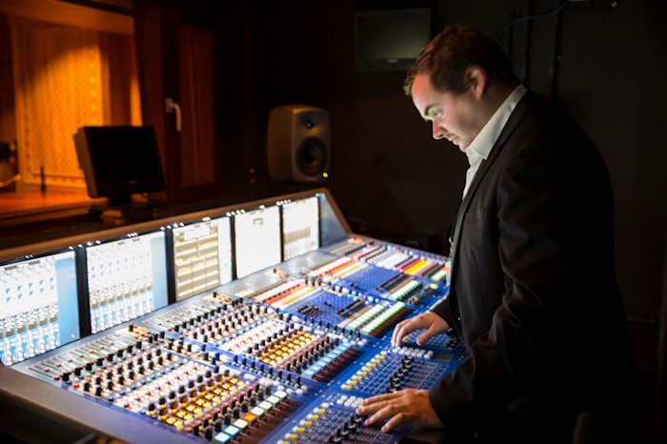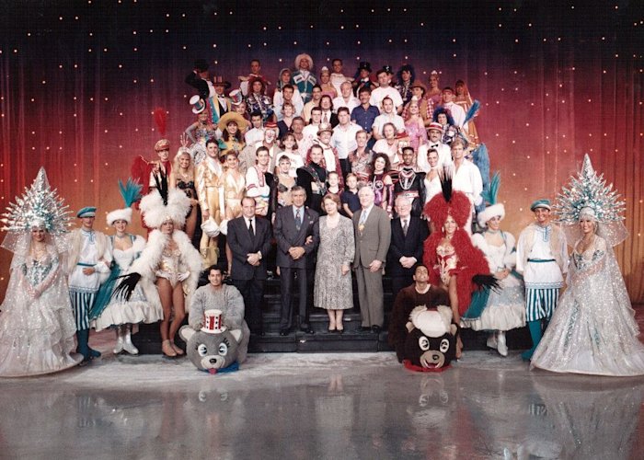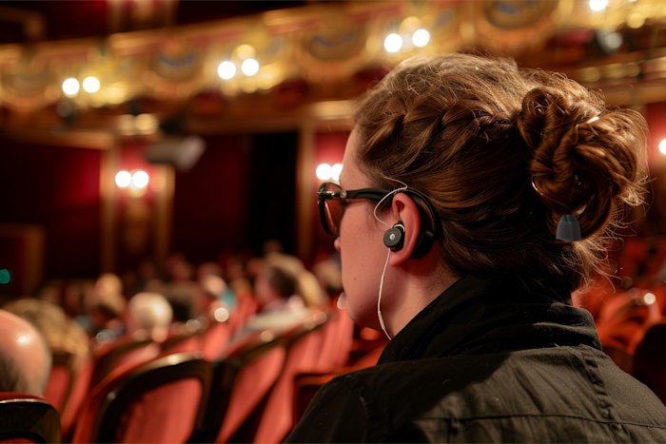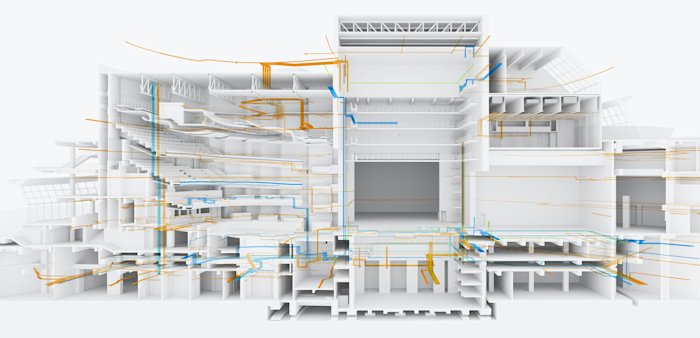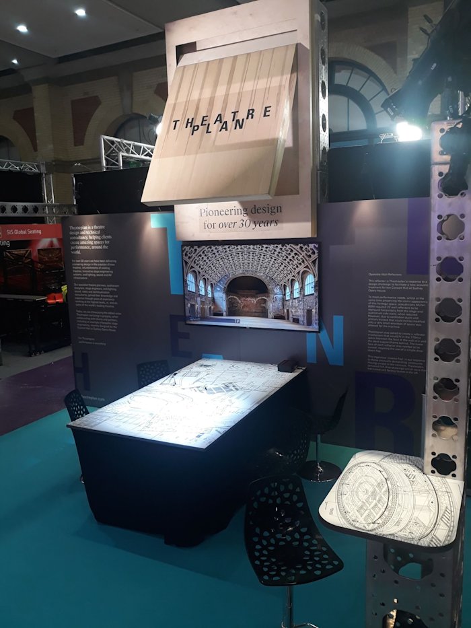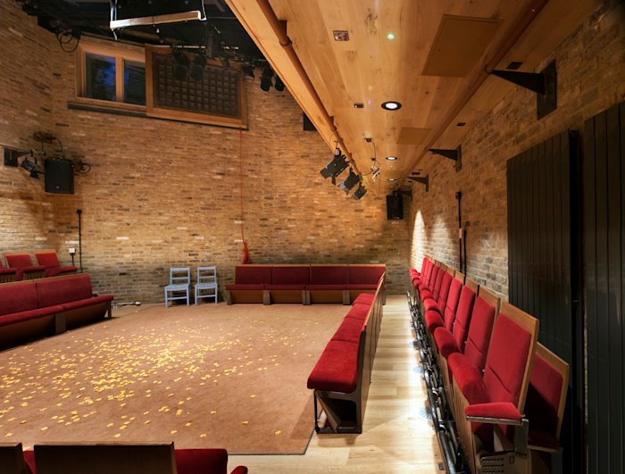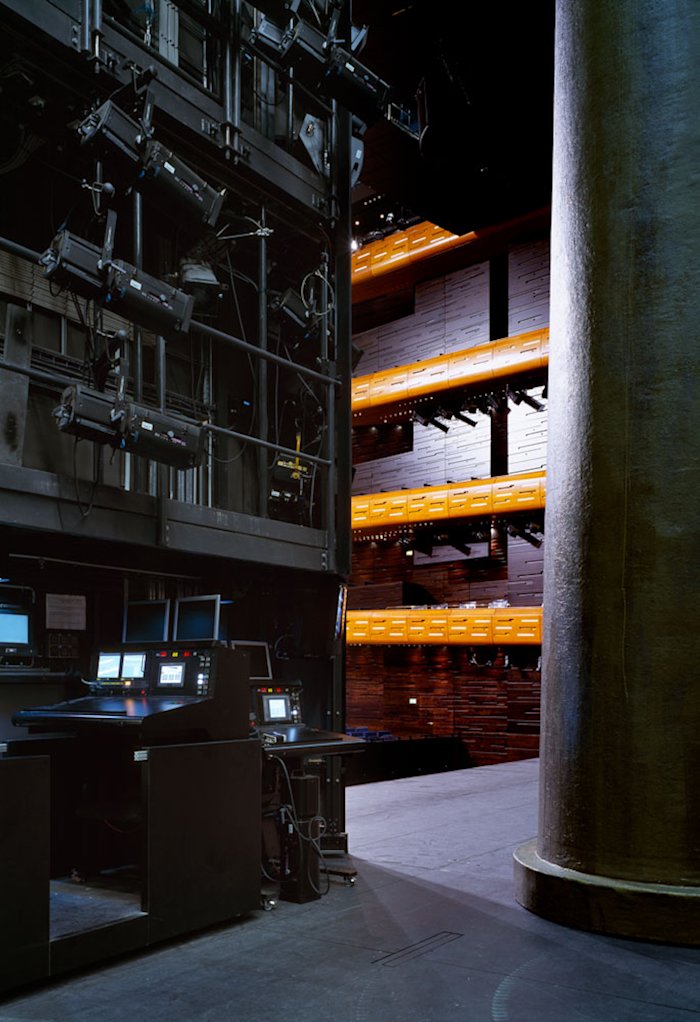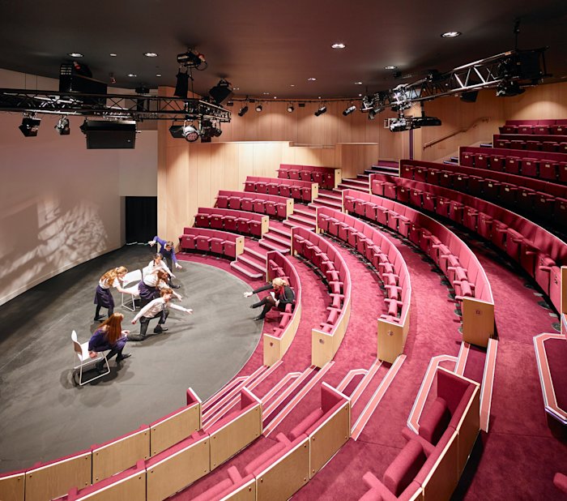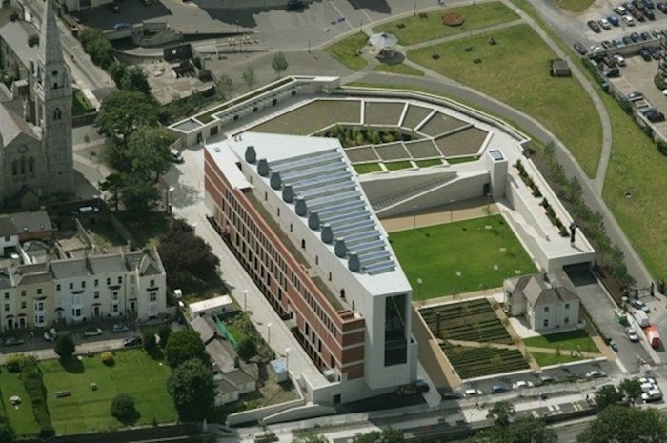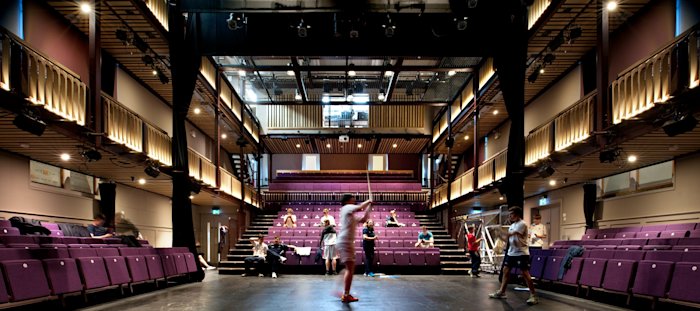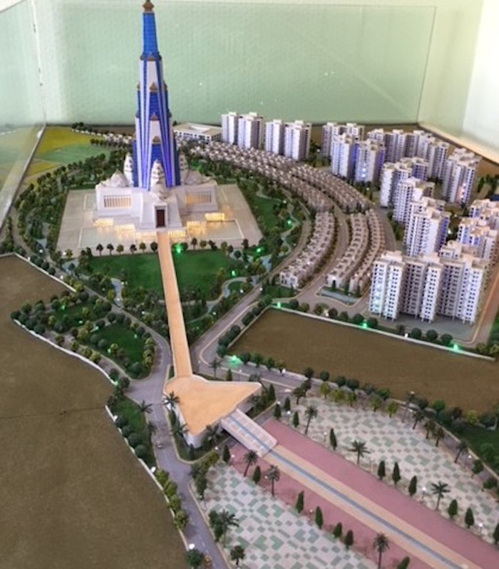Balancing audience experience and backstage efficiency in performance space design
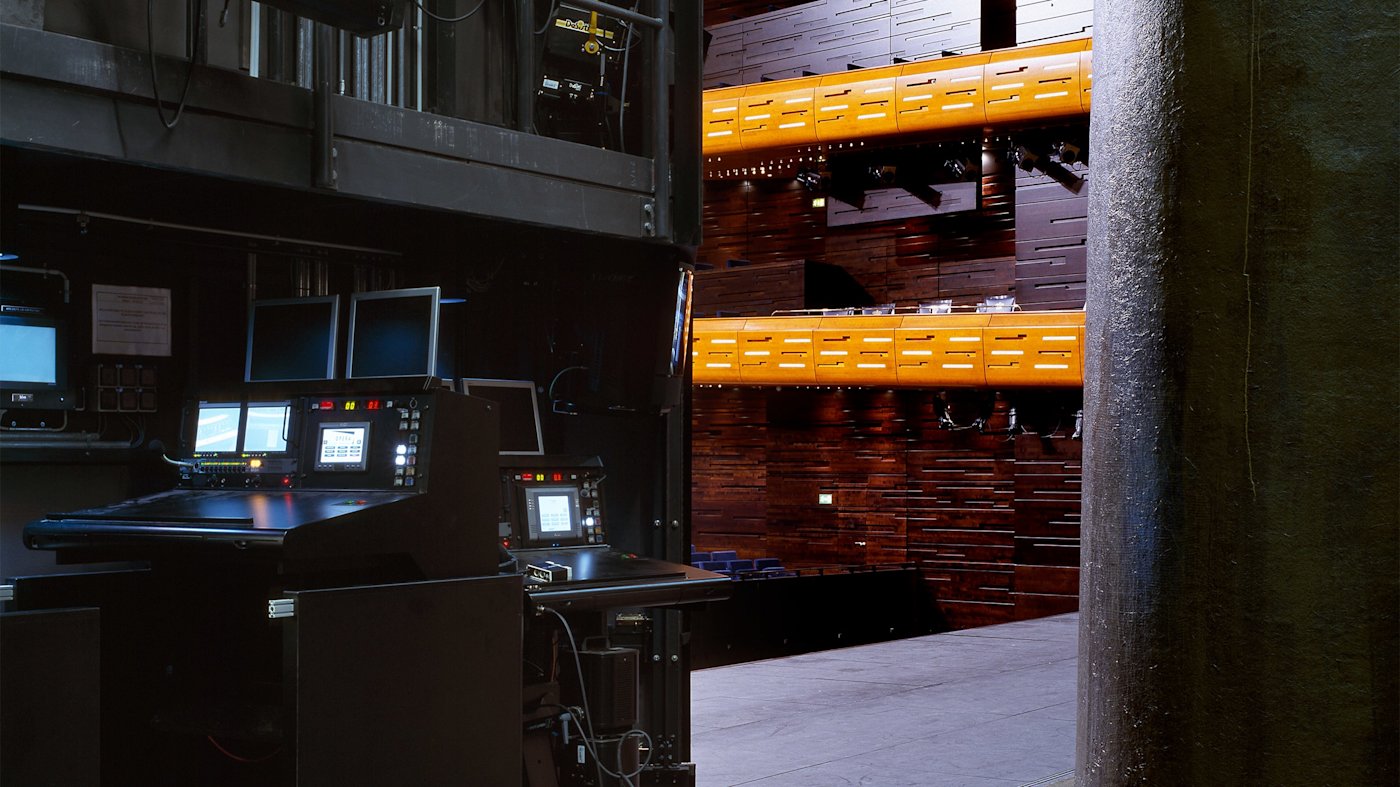
Creating a successful performance venue is a careful balancing act. While much attention is often placed on audience comfort and visual impact, the behind-the-scenes functionality is equally critical. At Theatreplan, we know that truly exceptional venues are those that seamlessly combine audience experience with backstage efficiency, all while delivering world-class design.
In this article, we explore how thoughtful performance space design can enhance both front-of-house ambience and backstage operations, and how a strategic focus on technical flow supports both performers and patrons.
The dual priorities of performance space design
Performance spaces serve two interconnected groups: the audience and the production team. Sometimes venues prioritise one at the expense of the other, leading to beautiful auditoriums with difficult backstage access, or highly functional stages with compromised audience intimacy. The key lies in integration: designing with both performance delivery and visitor experience in mind, from early concepts to final fit-out.
Audience comfort and front-of-house design
From seating layout to environmental control and sightlines, every element contributes to audience satisfaction. Comfortable seating, clear views and connection to the stage and performers, and efficient circulation all play a role in creating a welcoming and immersive environment.
Whether it's a small studio theatre or a large performance venue, thoughtful spatial planning ensures that every guest has a great experience, from arrival through to final curtain.
Backstage efficiency and performer flow
Performers and technical crews rely on well-planned backstage areas to deliver their best work. This includes dressing rooms, storage, technical galleries, access to the stage, and routes for scenery and equipment.
A great design supports:
• Smooth performer circulation
• Easy set changes and equipment loading
• Integrated stage management positions
• Safe and efficient rigging systems
Backstage areas must be designed with the same attention to detail as the auditorium, especially in multipurpose venues where changeovers are frequent.
Bridging the two worlds
To truly balance these priorities, several key design strategies come into play:
Efficient stage access
Optimising wing space and stage doors ensures fast transitions without disrupting the architectural profile of the space.
Technology that supports flexibility
Modern venues often need to be able to deliver a wide range of programming. Integrating adaptable lighting and flexible staging infrastructure allows for various stage and room layouts to be achieved. When done well this allows for a richer programme offer and quicker turnover times which reduce cost and lost time and maximise the use of the space.
Why it matters
The best venues don’t just look impressive, they work. A theatre that delivers a great audience experience but is difficult for technicians to operate is ultimately unsustainable. Likewise, a technically advanced backstage with poor front-of-house planning won’t attract or retain audiences.
Ready to design a better performance space?
Whether you’re creating a new venue, reimagining an existing one, or updating a heritage theatre, Theatreplan is here to help you balance artistic ambition with operational excellence.
21 August 2025
ContributorAbby W

