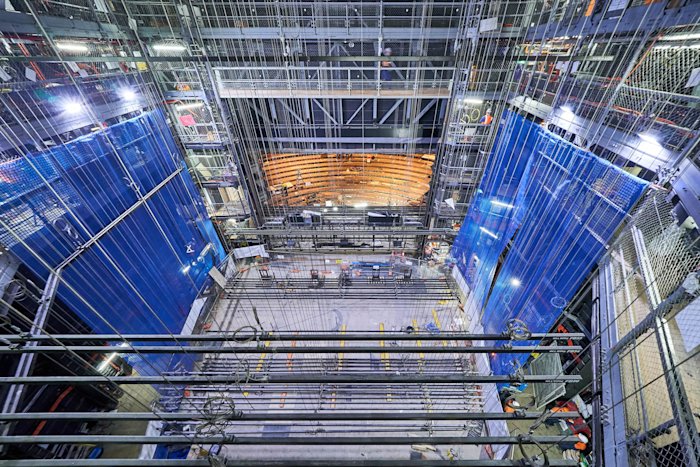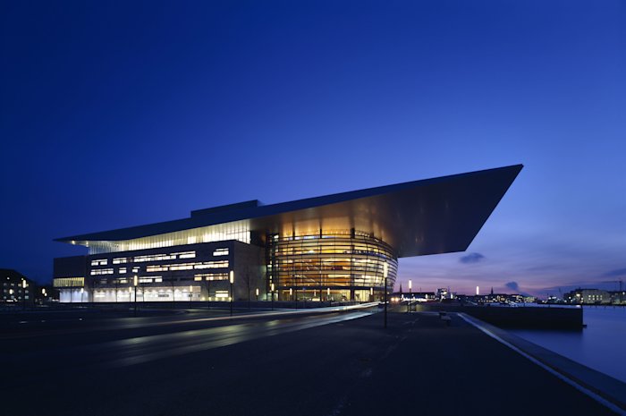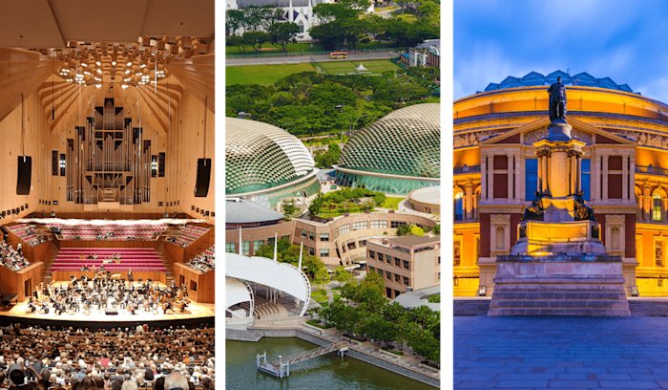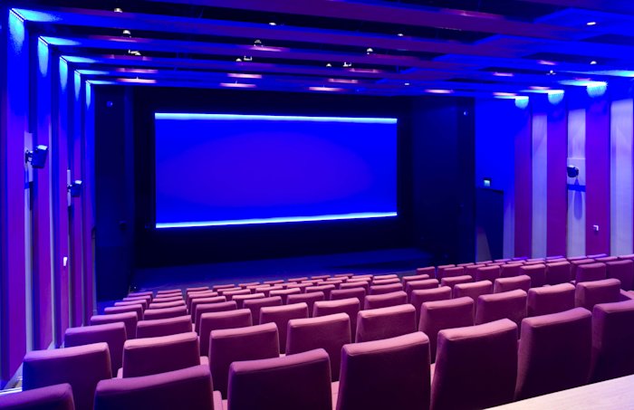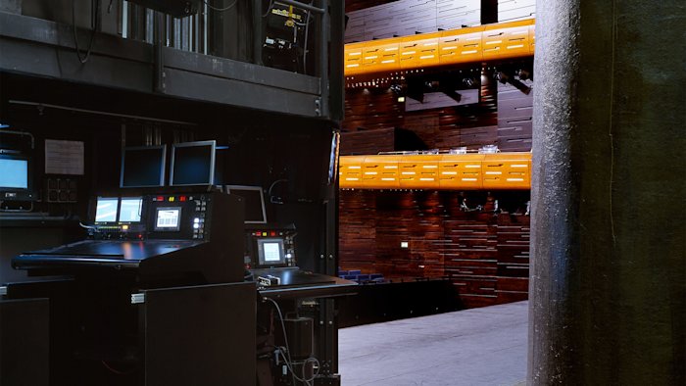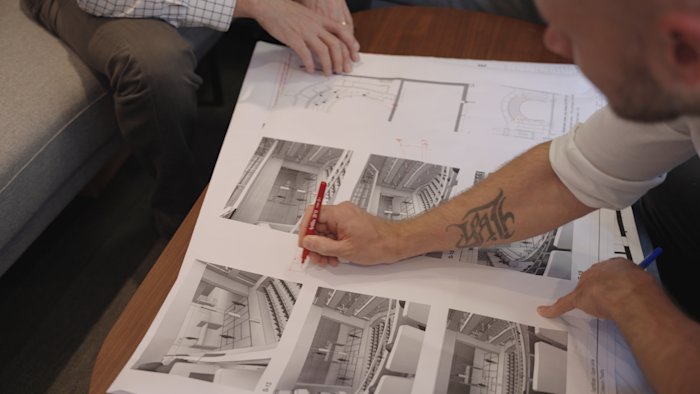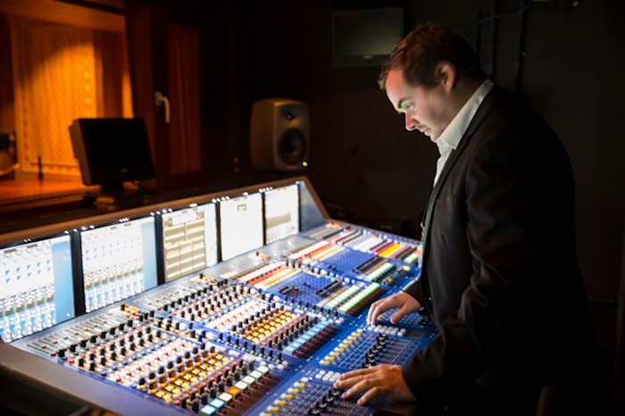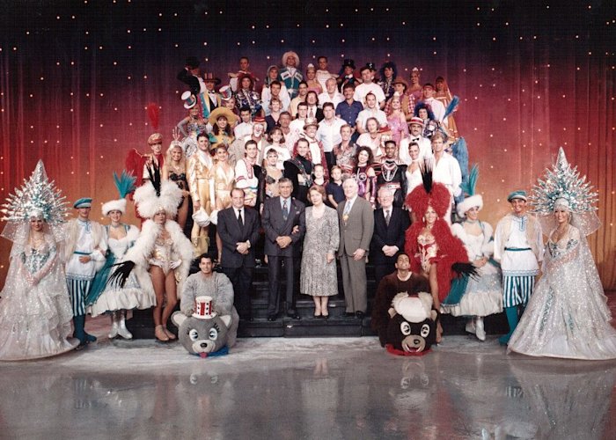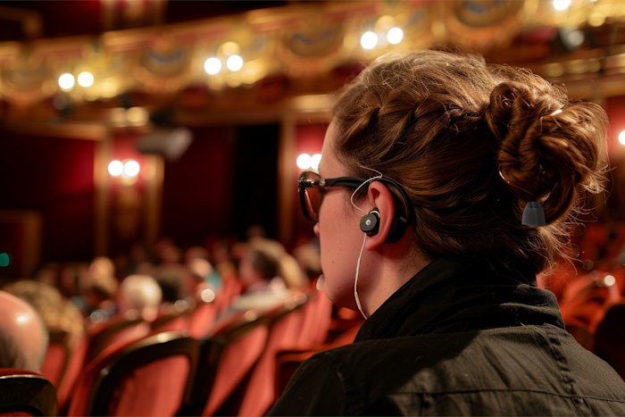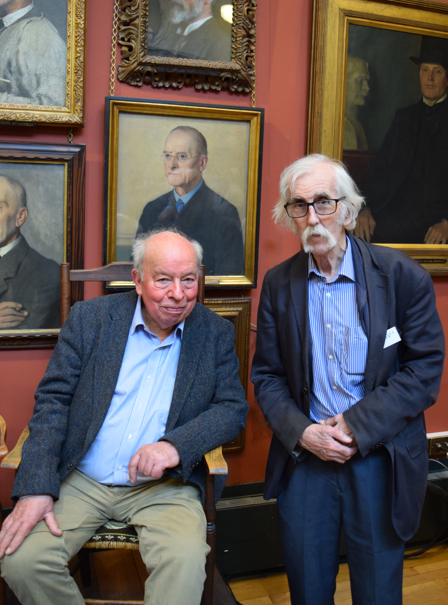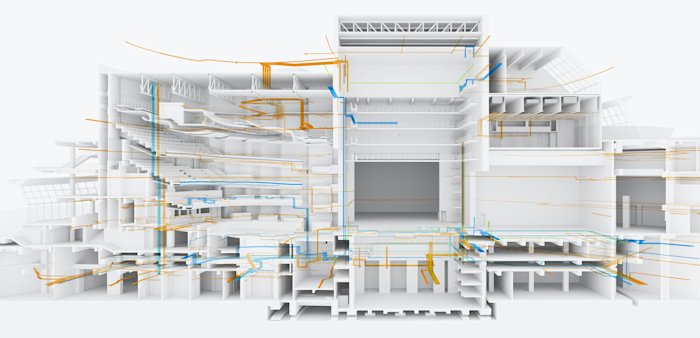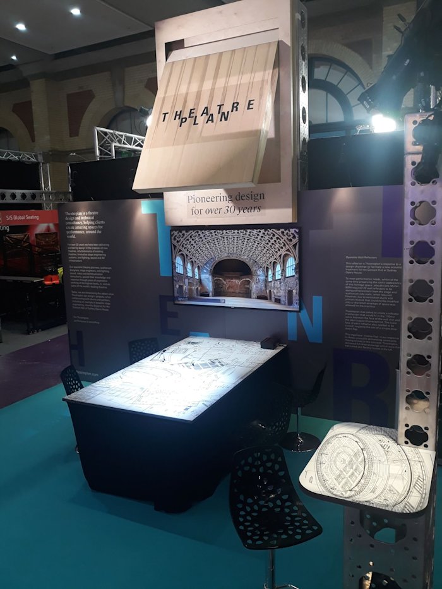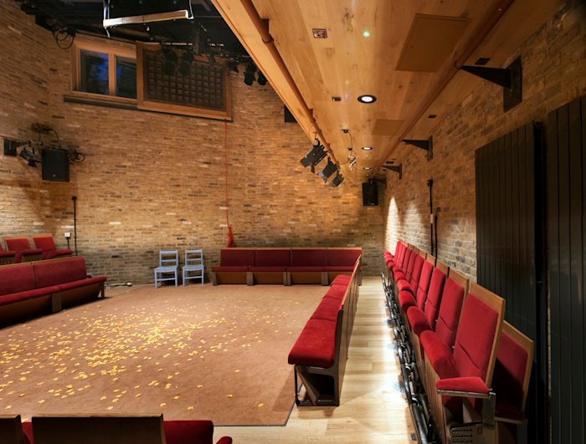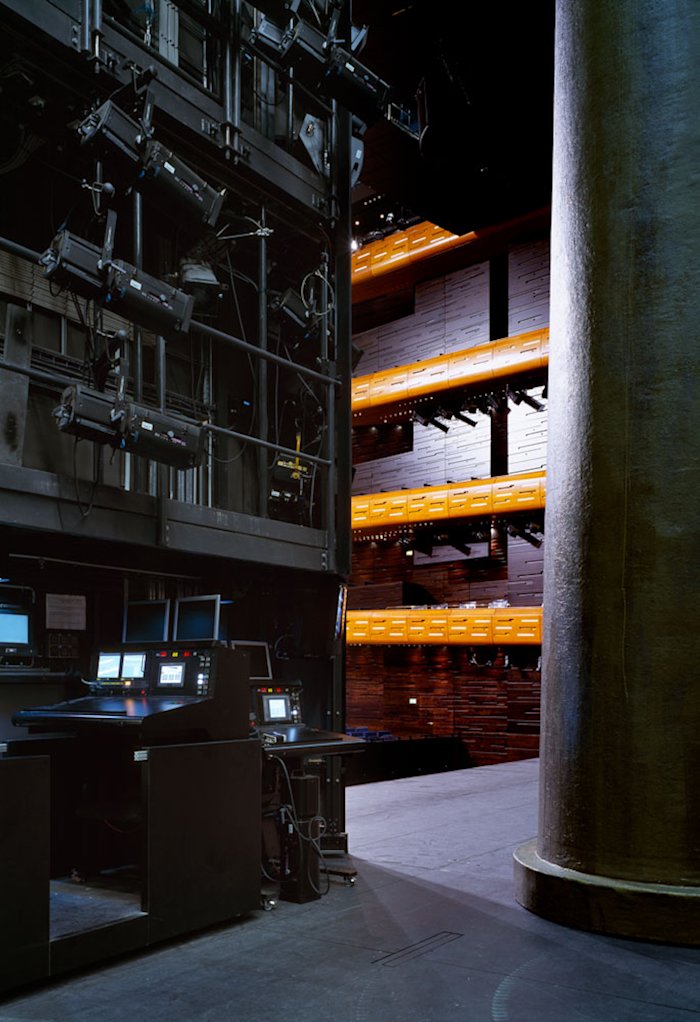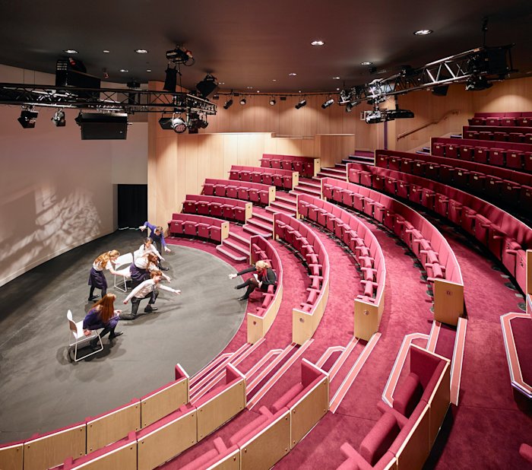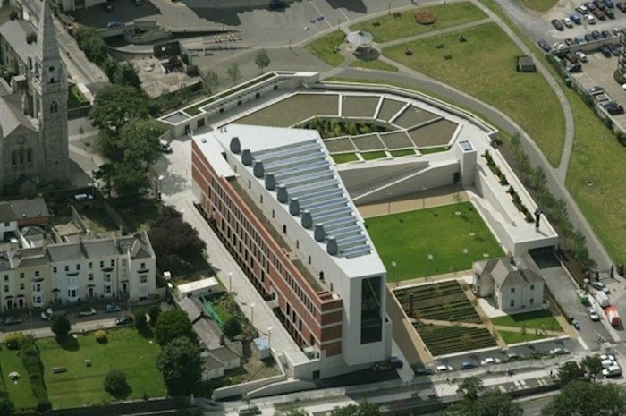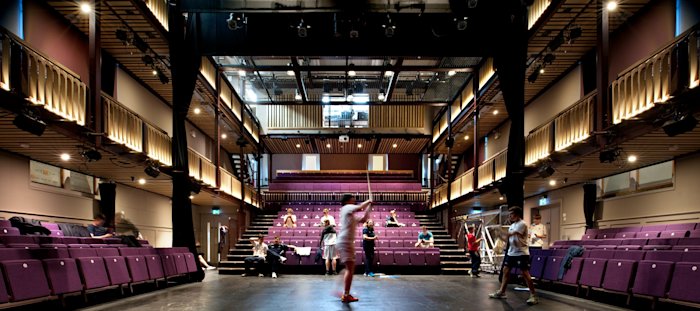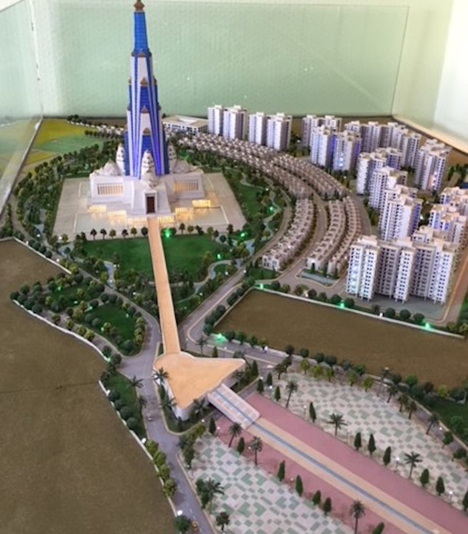What on earth does a Theatre Consultant do?
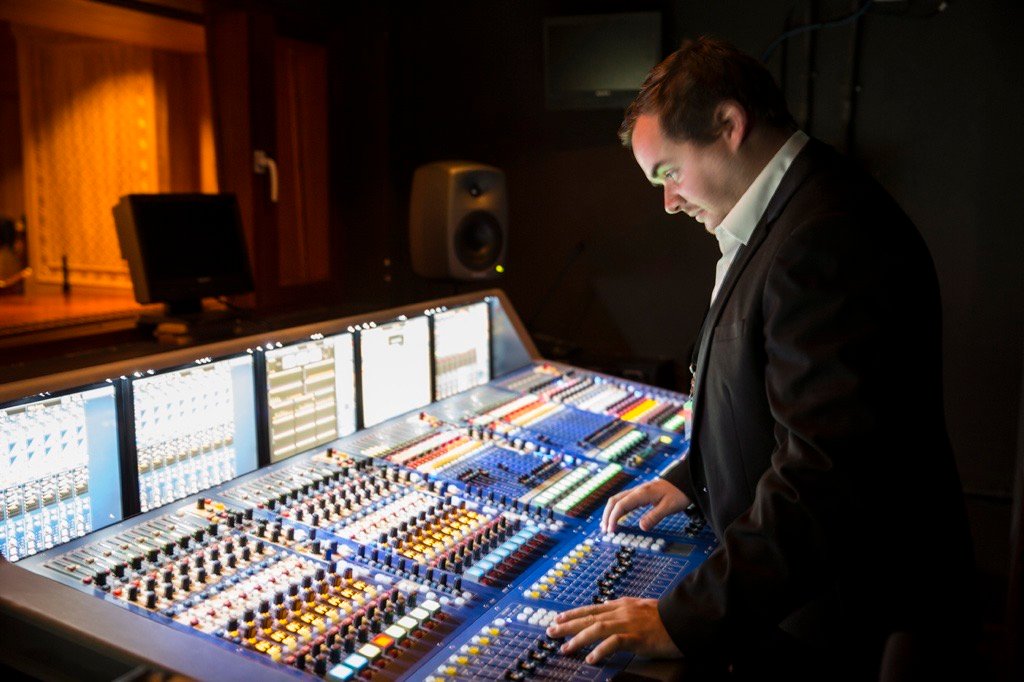
As someone new to the technical theatre consultancy sector, I wanted to share some insights into what we theatre consultants do.
With over 20 years of professional experience in the performing arts across the UK and globally, I've worked across Musical Theatre, Drama, Opera, Ballet, Jazz, and World Music. Having decided the time was right for a career change, I joined Theatreplan as a specialist Audio, Video, and Broadcast Consultant.
Within a month I attended a theatre industry trade show. It was a fantastic opportunity to reconnect with friends and colleagues from the theatre industry, discuss my new role, and maintain important industry relationships. During conversations, I was surprised to learn how few people understood what theatre consultancy entails. Many asked, "Do you just spec speaker systems and sound desks?" While doing exactly that is an enjoyable part of the job, it's only a small part of what we do. Often, due to project budgeting, loose equipment, as it’s known, is purchased directly by the client further down the line. Our role can be simply to offer our advice and expertise to guide the client, without directly designing or specifying these items.
From an AV perspective, our involvement includes designing facility panels, wiring infrastructure, paging and show relay systems, FOH background music and cinema projection systems, containment routes and requirements, electrical & heat loads, communications systems, CCTV, assistive listening systems, and outside broadcast integration. We coordinate internally with our architecture and theatre planning, lighting, and stage engineering teams to ensure seamless cross-system integration and coordination, providing a consistent approach across disciplines.
This coordination extends to the entire project design team, which may include architects, acousticians, Mechanical, Electrical & Plumbing (MEP) consultants, and fire safety consultants. That whole design team will then work alongside construction contractors, specialist technical and electrical contractors, and integrators to build and deliver the design for the client.
As a UK-based firm, our projects usually follow the Royal Institute of British Architects’ Plan of Work and was the first thing I was introduced to when I started, to understand what work is expected of us at each work stage. Simply, the RIBA Plan of Work is a framework designed to structure the journey of a construction project. It breaks down the process into eight stages through Strategic Definition, Preparation and Briefing, Concept Design; Spatial Coordination; Technical Design; Manufacturing and Construction to Handover and In Use.
I then needed understand and explore BIM (Building Information Modelling). BIM is advanced computer-aided 3D design software used across the project in a shared work environment to help coordinate work by the design and construction teams. The company’s most used software is Autodesk Revit. I’ve been able to improve my existing AutoCAD skills, used for the creation of our detail and schematic documents. We also produce detailed spreadsheets of planned equipment and infrastructure to help anticipate project requirements and costings.
The past 12 months have been a steep learning curve. It’s been great to see how my abilities, industry standing, and approach to work in the live arts and entertainment sector have been able to add value to the work of the practice, but I have also gained so much new knowledge and skill to allow me now to make a new impact in the sector I've worked in for over 20 years.
In my next blog, I’ll let you know a bit more about the typical day of a theatre consultant and give an insight into exactly what I do in my role.
6 August 2025
ContributorChris J

